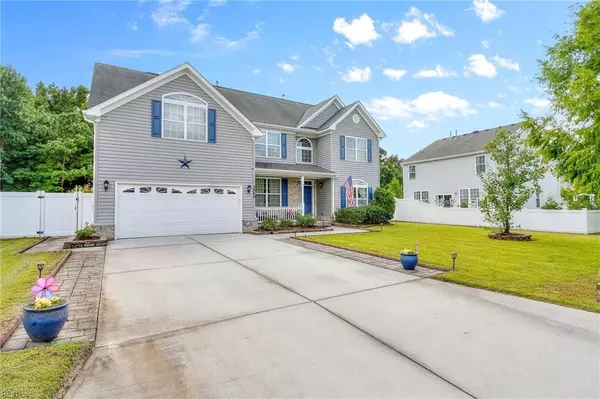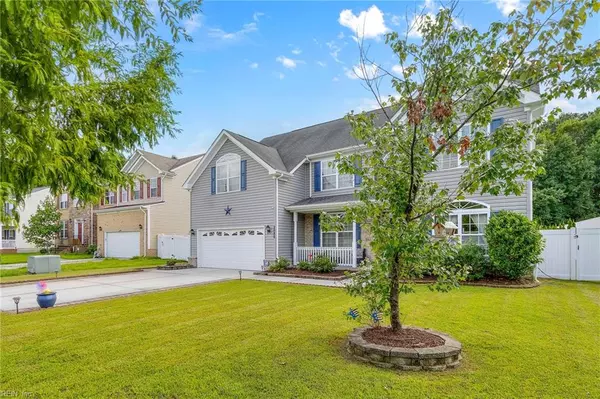For more information regarding the value of a property, please contact us for a free consultation.
2080 Breck AVE Virginia Beach, VA 23464
Want to know what your home might be worth? Contact us for a FREE valuation!

Our team is ready to help you sell your home for the highest possible price ASAP
Key Details
Sold Price $647,650
Property Type Single Family Home
Sub Type Detached
Listing Status Sold
Purchase Type For Sale
Square Footage 3,120 sqft
Price per Sqft $207
Subdivision Woodbridge Pointe
MLS Listing ID 10563323
Sold Date 01/07/25
Style Transitional
Bedrooms 6
Full Baths 3
HOA Fees $10/mo
HOA Y/N Yes
Year Built 2011
Annual Tax Amount $5,328
Lot Size 0.290 Acres
Property Description
Welcome home! Built w/ care & precision & $114k in premium upgrades by MCQ Builders. Enjoy abundant natural light, gorgeous HW floors & a spacious atmosphere. The kitchen boasts elegant granite countertops, rich cabinetry, wine storage & SS appliances. The 1st floor offers an office w/ French doors, 1st floor bedroom & full bathroom. Enjoy the gas fireplace in your large living room pre-wired for surround sound. Upstairs you'll find 4 generously sized bedrooms & LARGE bonus room w/ a wet bar & pre-wired for surround sound. The luxurious primary suite is a true retreat, complete w/ soaring vaulted ceiling, walk-in closet & spa-like ensuite. Relax in your backyard paradise perfectly designed for a lifetime of memories. The 30k Gallon sparkling saltwater pool was recently updated w/ new light (2021) new liner (2022) & new dual speed pump (2024). Completed w/ a flagstone patio, custom fire pit & metal gazebo. Hurry this one-owner home won't last long.
Location
State VA
County Virginia Beach
Area 48 - Southwest 2 Virginia Beach
Zoning R75
Rooms
Other Rooms 1st Floor BR, Attic, Breakfast Area, Foyer, PBR with Bath, Office/Study, Pantry, Porch, Utility Room
Interior
Interior Features Cathedral Ceiling, Fireplace Gas-natural, Primary Sink-Double, Walk-In Closet
Hot Water Gas
Heating Forced Hot Air, Nat Gas
Cooling Central Air
Flooring Carpet, Ceramic, Wood
Fireplaces Number 1
Equipment Cable Hookup, Ceiling Fan, Gar Door Opener, Generator Hookup, Jetted Tub, Satellite Dish, Security Sys
Appliance 220 V Elec, Dishwasher, Disposal, Dryer, Microwave, Gas Range, Refrigerator, Washer
Exterior
Exterior Feature Gazebo, Patio, Storage Shed, Wooded
Parking Features Garage Att 2 Car, Multi Car, Off Street, Driveway Spc
Garage Spaces 443.0
Garage Description 1
Fence Back Fenced, Full, Privacy
Pool In Ground Pool
Amenities Available Ground Maint
Waterfront Description Not Waterfront
Roof Type Asphalt Shingle
Building
Story 2.0000
Foundation Slab
Sewer City/County
Water City/County
Schools
Elementary Schools Centerville Elementary
Middle Schools Brandon Middle
High Schools Tallwood
Others
Senior Community No
Ownership Simple
Disclosures Disclosure Statement, Resale Certif Req
Special Listing Condition Disclosure Statement, Resale Certif Req
Read Less

© 2025 REIN, Inc. Information Deemed Reliable But Not Guaranteed
Bought with The Real Estate Group



