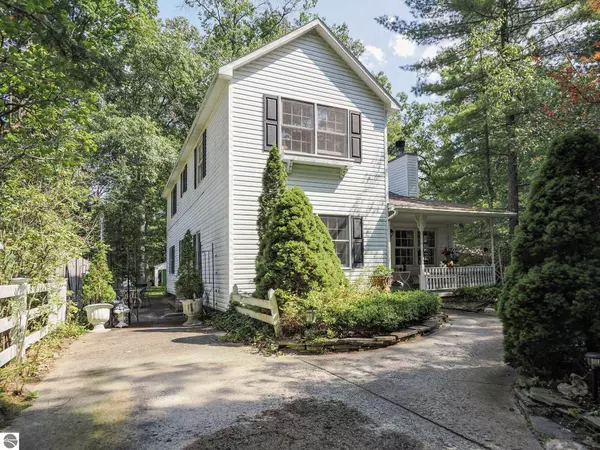Bought with Darci Springborn • Lakeside Properties Real Estate
For more information regarding the value of a property, please contact us for a free consultation.
7708 NW Ladd Drive Rapid City, MI 49676
Want to know what your home might be worth? Contact us for a FREE valuation!

Our team is ready to help you sell your home for the highest possible price ASAP
Key Details
Sold Price $415,000
Property Type Single Family Home
Sub Type Residential
Listing Status Sold
Purchase Type For Sale
Square Footage 1,540 sqft
Price per Sqft $269
Subdivision Mi
MLS Listing ID 1926579
Sold Date 01/07/25
Style 2 Story
Bedrooms 3
Full Baths 2
Year Built 1997
Lot Size 10,890 Sqft
Acres 0.25
Lot Dimensions 50x215
Property Description
Sandy 66' of Shared Torch Lake Frontage - 3 bedroom, 2 bath quaint home located near the south end of Torch Lake. Potential main floor bedroom currently being used as a den/piano room. Enjoy the screened in porch facing the back yard to read a good book or those afternoon naps. Beautiful stone gas fireplace. New roof, new stove, new microwave and new water well pressure tank. Manageable sized lot features beautiful mature hardwood trees. Fenced yard with a large patio for your evening barbeques and entertaining family and friends. The sandy Torch Lake frontage has limited users and is lightly used. Drive your golf cart over and jump into the lake. The best part....the water frontage is TAX FREE! Short term rentals are allowed.
Location
State MI
County Kalkaska
Body of Water Torch Lake
Rooms
Basement Crawl Space, Block
Master Bedroom 10x 10
Bedroom 2 14x 14
Bedroom 3 14x 14
Living Room 14x 16
Dining Room 8x 14
Kitchen 14x 14
Interior
Interior Features Pantry, Solarium/Sun Room, Breakfast Nook, Formal Dining Room, Drywall
Heating Hot Water, Baseboard, Zoned/Dual, Window Air Conditioner
Cooling Hot Water, Baseboard, Zoned/Dual, Window Air Conditioner
Exterior
Exterior Feature Patio, Sidewalk, Porch, Screened Porch
Roof Type Asphalt
Road Frontage Public Maintained, Blacktop
Building
Water Private Well
Structure Type Vinyl
Schools
School District Kalkaska Public Schools
Others
Tax ID 40-004-350-027-00
Ownership Private Owner
Read Less



