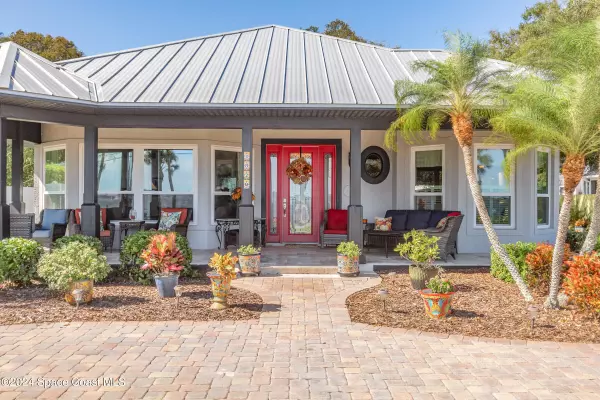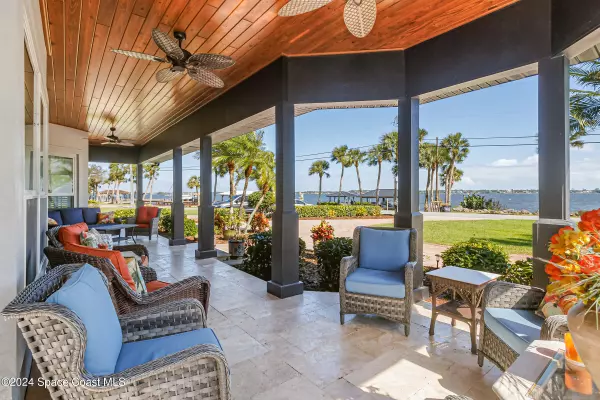For more information regarding the value of a property, please contact us for a free consultation.
1829 Rockledge DR Rockledge, FL 32955
Want to know what your home might be worth? Contact us for a FREE valuation!

Our team is ready to help you sell your home for the highest possible price ASAP
Key Details
Sold Price $980,000
Property Type Single Family Home
Sub Type Single Family Residence
Listing Status Sold
Purchase Type For Sale
Square Footage 1,972 sqft
Price per Sqft $496
Subdivision Parker Estates
MLS Listing ID 1028936
Sold Date 01/10/25
Bedrooms 3
Full Baths 2
HOA Y/N No
Total Fin. Sqft 1972
Originating Board Space Coast MLS (Space Coast Association of REALTORS®)
Year Built 1998
Tax Year 2022
Lot Size 0.350 Acres
Acres 0.35
Property Description
Incredible home on one of the most desired streets in Brevard County, Rockledge Dr!! Direct Indian River with 75 feet of frontage. The owner has been meticulous in maintaining this beautiful property and it is move in ready. It's just minutes from Downtown Cocoa Village, the beaches and the rest of central Florida. The outdoor features include a large pergola, firepit area, and gardens all around the house but the best part is the large front porch with beautiful views of the Indian River. Inside there are 3 large bedrooms, 2 baths, the master bath is huge, open floorplan, vaulted ceilings, breakfast nook, inside laundry, oversized 2 car garage providing extra storage and more. The metal roof is only 8 years old, the AC 2 years old and the on demand tankless hot water heater 2 years old. This property is perfect for entertaining and relaxation!! Come take a look and fall in Love, this could be your forever Home!!
Location
State FL
County Brevard
Area 213 - Mainland E Of Us 1
Direction From the traffic light at US1 and Barnes go east on Coquino to left, north on Rockledge Dr property will be approximately .75 miles on your left.
Body of Water Indian River
Interior
Interior Features Breakfast Nook, Built-in Features, Ceiling Fan(s), Eat-in Kitchen, Entrance Foyer, Open Floorplan, Pantry, Primary Bathroom - Shower No Tub, Smart Thermostat, Vaulted Ceiling(s), Walk-In Closet(s), Wine Cellar
Heating Central
Cooling Central Air, Electric
Flooring Tile, Wood
Fireplaces Type Gas
Furnishings Unfurnished
Fireplace Yes
Appliance Dishwasher, Disposal, Electric Range, Ice Maker, Microwave, Refrigerator, Tankless Water Heater
Laundry Electric Dryer Hookup, In Unit, Washer Hookup
Exterior
Exterior Feature ExteriorFeatures
Parking Features Circular Driveway, Garage, Garage Door Opener
Garage Spaces 2.0
Fence Chain Link, Wood
Pool None
Utilities Available Cable Connected, Electricity Connected, Water Connected
Waterfront Description River Front
View River
Roof Type Metal
Present Use Residential
Street Surface Asphalt
Porch Deck, Front Porch, Patio, Porch
Road Frontage City Street
Garage Yes
Private Pool No
Building
Lot Description Sprinklers In Front, Sprinklers In Rear
Faces East
Story 1
Sewer Septic Tank
Water Public
Level or Stories One
Additional Building Gazebo, Shed(s)
New Construction No
Schools
Elementary Schools Tropical
High Schools Rockledge
Others
Senior Community No
Tax ID 25-36-14-50-00000.0-0003.00
Acceptable Financing Cash, Conventional, FHA, VA Loan
Listing Terms Cash, Conventional, FHA, VA Loan
Special Listing Condition Standard
Read Less

Bought with RE/MAX Elite



