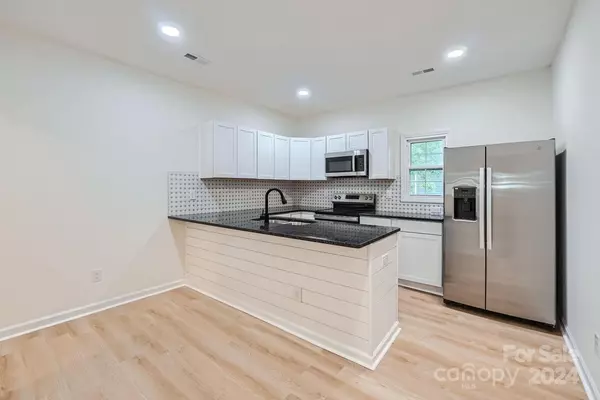For more information regarding the value of a property, please contact us for a free consultation.
408 Arthur AVE Gastonia, NC 28052
Want to know what your home might be worth? Contact us for a FREE valuation!

Our team is ready to help you sell your home for the highest possible price ASAP
Key Details
Sold Price $294,000
Property Type Single Family Home
Sub Type Single Family Residence
Listing Status Sold
Purchase Type For Sale
Square Footage 1,753 sqft
Price per Sqft $167
MLS Listing ID 4181199
Sold Date 01/10/25
Style Bungalow
Bedrooms 3
Full Baths 3
Abv Grd Liv Area 1,073
Year Built 1900
Lot Size 9,147 Sqft
Acres 0.21
Lot Dimensions 60x152x60x153
Property Description
SELLER WILL PAY 5K TOWARDS BUYER CLOSING COST. Charming one-story home with a finished basement, conveniently located near downtown! Perfectly designed for multi-generational living or those seeking more space. Home features a spacious great room w/ an electric fireplace and an elegant chandelier. The kitchen boasts granite countertops, tile backsplash, stainless steel appliances, & an abundance of counter space. The primary bedroom on the 1st floor comes w/ an en suite bathroom, complete w/ a large soaking tub surrounded by tile. A sunny secondary bedroom on the main level offers two closets, & the stylish second bathroom on the main floor adds extra convenience. The basement is truly impressive, featuring a second primary bedroom w/ oversized closet, a cozy sitting area w/ an electric fireplace, and a large full bath. Outside, enjoy the covered deck overlooking a fenced backyard, perfect for relaxing or entertaining. Located close to the FUSE district, downtown shops, and eateries.
Location
State NC
County Gaston
Zoning C3
Rooms
Basement Daylight, Exterior Entry, Interior Entry, Partially Finished, Storage Space, Sump Pump, Walk-Out Access, Walk-Up Access
Guest Accommodations Interior Connected,Separate Entrance
Main Level Bedrooms 2
Interior
Interior Features Attic Other, Kitchen Island, Split Bedroom, Walk-In Closet(s)
Heating Central, Forced Air, Natural Gas
Cooling Central Air
Flooring Carpet, Vinyl
Fireplaces Type Electric, Great Room, Other - See Remarks
Fireplace true
Appliance Dishwasher, Disposal, Electric Range, Microwave, Plumbed For Ice Maker, Refrigerator
Laundry Electric Dryer Hookup, Mud Room, Inside, Main Level, Washer Hookup
Exterior
Fence Back Yard, Fenced, Privacy, Wood
Utilities Available Electricity Connected, Gas
Roof Type Shingle
Street Surface Dirt,Gravel,Paved
Porch Covered, Deck
Garage false
Building
Foundation Basement
Sewer Public Sewer
Water City
Architectural Style Bungalow
Level or Stories One
Structure Type Brick Partial,Vinyl
New Construction false
Schools
Elementary Schools Unspecified
Middle Schools Unspecified
High Schools Unspecified
Others
Senior Community false
Acceptable Financing Cash, Conventional, FHA, VA Loan
Listing Terms Cash, Conventional, FHA, VA Loan
Special Listing Condition None
Read Less
© 2025 Listings courtesy of Canopy MLS as distributed by MLS GRID. All Rights Reserved.
Bought with Hpui Buonkrong • Hines & Associates Realty LLC



