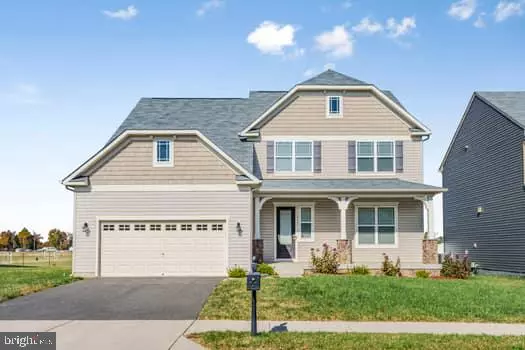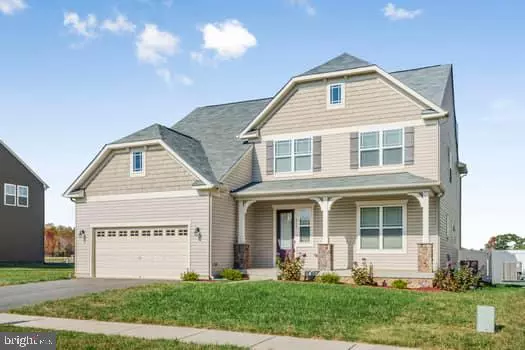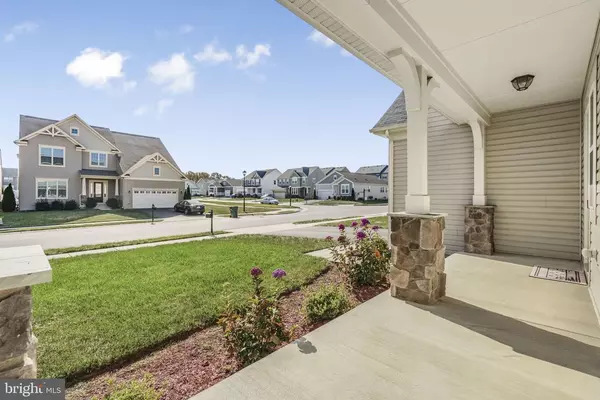For more information regarding the value of a property, please contact us for a free consultation.
2121 CHAMPIONS WAY Fredericksburg, VA 22408
Want to know what your home might be worth? Contact us for a FREE valuation!

Our team is ready to help you sell your home for the highest possible price ASAP
Key Details
Sold Price $650,000
Property Type Single Family Home
Sub Type Detached
Listing Status Sold
Purchase Type For Sale
Square Footage 4,565 sqft
Price per Sqft $142
Subdivision New Post On The Rappahannock
MLS Listing ID VASP2028658
Sold Date 01/10/25
Style Traditional
Bedrooms 5
Full Baths 4
Half Baths 1
HOA Fees $125/qua
Year Built 2019
Annual Tax Amount $3,897
Tax Year 2022
Lot Size 7,405 Sqft
Acres 0.17
Property Description
Price improvement. Welcome to your luxury living! Nestled within the New Post community, barely 5 miles from downtown Fredericksburg is 2121 Champions Way. 5- bedroom and 5- bathrooms . over 5100 of luxurious living space, this property offers the perfect blend of modern elegance and comfortable living. Step into an open-concept floor plan featuring a spacious gourmet kitchen with stainless steel appliances, granite countertops, and a large center island, double oven””ideal for entertaining. In law suite in main level with full bathroom adds comfort. Summer will find you soaking the days away in the pool which was installed in 2020. Covered porch and deck. Basement features a luxury wet bar and 2 unfinished bedrooms. Located less then 3 miles to VRE Spotsylvania station. Just minutes from shopping, dining, and recreational facilities, this home offers the best of both worlds””peaceful suburban living with easy access to everything you need. Don't miss your chance to make this beautiful property your new home!
Location
State VA
County Spotsylvania
Area Spotsylvania
Zoning MU Mixed Use
Rooms
Basement Partial, Partly Finished, Sump Pump, Walk Out, Windows
Interior
Heating Central Heat, Electric
Cooling Central AC
Flooring Carpet, Ceramic Tile, Hardwood
Exterior
Garage Spaces 2.0
Fence Totally Fenced
Pool Community
Roof Type Composition Shingle,Wood Shingle
Building
Story 3 Story
Foundation Concrete Slab, Poured Concrete
Sewer Public Sewer
Water Public Water
Level or Stories 3 Story
Structure Type Aluminum
New Construction No
Schools
Elementary Schools Cedar Forest
Middle Schools Thornburg
High Schools Massaponax
Others
SqFt Source Public Records
Read Less
Bought with Green Homes Realty & Property Management Company



