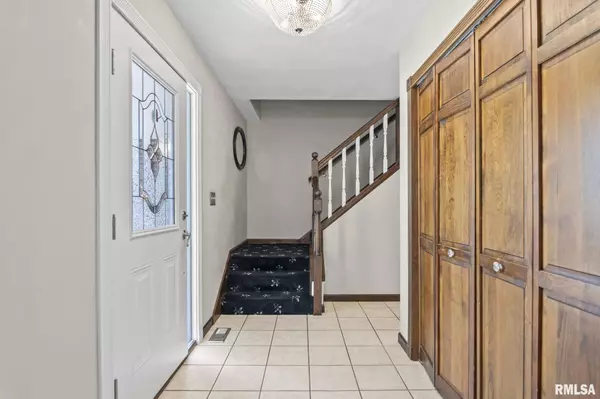For more information regarding the value of a property, please contact us for a free consultation.
1101 Green Meadow LN Springfield, IL 62712
Want to know what your home might be worth? Contact us for a FREE valuation!

Our team is ready to help you sell your home for the highest possible price ASAP
Key Details
Sold Price $245,000
Property Type Single Family Home
Sub Type Single Family Residence
Listing Status Sold
Purchase Type For Sale
Square Footage 2,263 sqft
Price per Sqft $108
Subdivision Hunting Meadows
MLS Listing ID CA1031799
Sold Date 01/10/25
Style Two Story
Bedrooms 4
Full Baths 2
Half Baths 1
Originating Board rmlsa
Year Built 1984
Annual Tax Amount $4,622
Tax Year 2023
Lot Size 0.400 Acres
Acres 0.4
Lot Dimensions irregular
Property Description
Well cared for, 4 bed 2 ½ bath home in popular Hunting Meadows, Chatham School District! Same owner for the last 39 years. Nice layout that includes 2 living areas, a formal dining room and informal dining area on the main floor. Kitchen boasts a new stainless-steel fridge (2022), newer stainless steel range/oven, a breakfast bar and a good size pantry. Primary bedroom has a full ensuite bathroom. Enjoy your covered front porch or relax on the back deck/large back patio that overlooks the peaceful backyard. New roof (complete tear off) and gutter guards 2024. Dual zoned HVAC, 1 new AC unit 2023. This well-loved house is ready for its new owner!
Location
State IL
County Sangamon
Area Springfield
Direction I55 to Exit 88. East off the ramp onto E Lake Shore Drive. Right on Hunt Rd. Right on Green Meadow
Rooms
Basement Crawl Space
Kitchen Breakfast Bar, Dining Formal, Dining Informal, Eat-In Kitchen, Pantry
Interior
Interior Features Blinds, Ceiling Fan(s)
Heating Electric, Forced Air, Cooling Systems - 2+, Central Air, Zoned
Fireplaces Number 1
Fireplaces Type Family Room
Fireplace Y
Appliance Dishwasher, Disposal, Microwave, Range/Oven, Refrigerator
Exterior
Exterior Feature Deck, Patio, Porch
Garage Spaces 2.0
View true
Roof Type Other
Garage 1
Building
Lot Description Level
Faces I55 to Exit 88. East off the ramp onto E Lake Shore Drive. Right on Hunt Rd. Right on Green Meadow
Water Public Sewer, Public
Architectural Style Two Story
Structure Type Other,Aluminum Siding,Brick
New Construction false
Schools
High Schools Chatham District #5
Others
Tax ID 29100126015
Read Less



