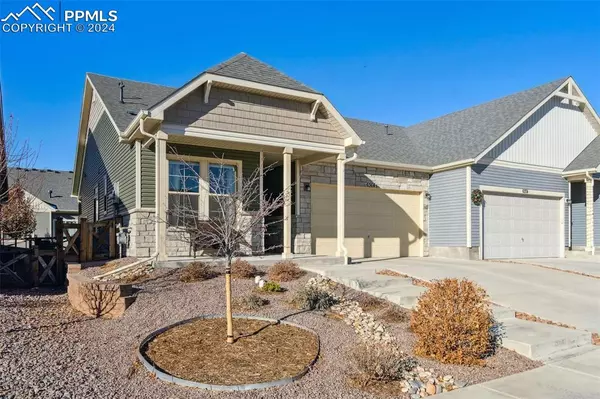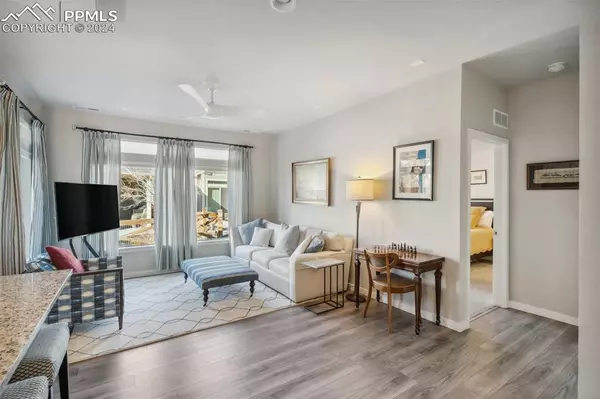For more information regarding the value of a property, please contact us for a free consultation.
6364 Syre PT Colorado Springs, CO 80927
Want to know what your home might be worth? Contact us for a FREE valuation!

Our team is ready to help you sell your home for the highest possible price ASAP
Key Details
Sold Price $445,000
Property Type Single Family Home
Sub Type Single Family
Listing Status Sold
Purchase Type For Sale
Square Footage 1,361 sqft
Price per Sqft $326
MLS Listing ID 1567086
Sold Date 01/13/25
Style Ranch
Bedrooms 2
Full Baths 2
Construction Status Existing Home
HOA Y/N No
Year Built 2020
Annual Tax Amount $3,128
Tax Year 2023
Lot Size 3,895 Sqft
Property Description
Don't wait long to move to The Retreat! Colorado Springs only Active 55+ neighborhood with all the activites to keep you busy! Groups Pickleball, Bocce Ball, swimming, hiking, biking, line dancing and all the indoor groups you can think of. The duet is features all the upgrades from 9' ceiling to beautiful LVP flooring. 2 bedrooms, 2 full baths and a flex room that can be used for an office, dining room or another media room. It's your choice!
All the landscaping and fencing has already been done by the sellers. You just need to move your boxes in and call it home!
Location
State CO
County El Paso
Area Banning Lewis Ranch
Interior
Interior Features 9Ft + Ceilings, Beamed Ceilings
Cooling Attic Fan, Central Air
Flooring Carpet, Ceramic Tile, Luxury Vinyl
Laundry Electric Hook-up, Main
Exterior
Parking Features Attached
Garage Spaces 2.0
Fence Rear
Community Features Club House, Dog Park, Fitness Center, Gated Community, Hiking or Biking Trails, Parks or Open Space, Pool, Spa
Utilities Available Cable Available, Electricity Available, Electricity Connected, Natural Gas Available, Natural Gas Connected
Roof Type Composite Shingle
Building
Lot Description Sloping
Foundation Slab
Builder Name Oakwood Homes
Water Municipal
Level or Stories Ranch
Structure Type Framed on Lot,Frame
Construction Status Existing Home
Schools
School District Falcon-49
Others
Special Listing Condition Not Applicable
Read Less




