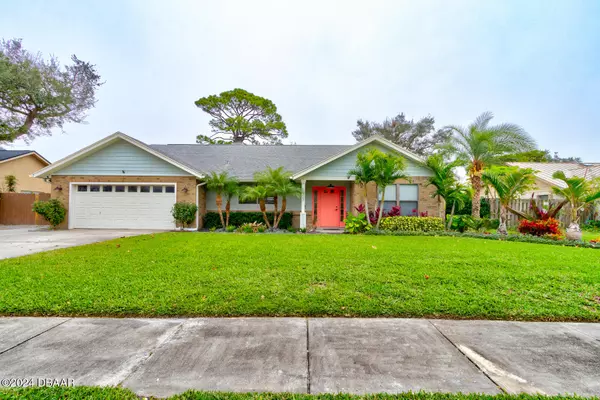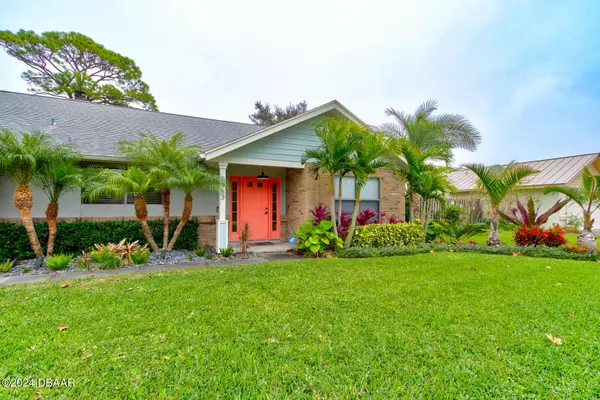For more information regarding the value of a property, please contact us for a free consultation.
5953 Katona DR Port Orange, FL 32127
Want to know what your home might be worth? Contact us for a FREE valuation!

Our team is ready to help you sell your home for the highest possible price ASAP
Key Details
Sold Price $415,000
Property Type Single Family Home
Sub Type Single Family Residence
Listing Status Sold
Purchase Type For Sale
Square Footage 1,661 sqft
Price per Sqft $249
Subdivision Central Park
MLS Listing ID 1207197
Sold Date 01/15/25
Style Ranch
Bedrooms 3
Full Baths 2
Originating Board Daytona Beach Area Association of REALTORS®
Year Built 1988
Annual Tax Amount $3,165
Lot Size 10,079 Sqft
Lot Dimensions 0.23
Property Description
Welcome to this beautifully updated 3-bedroom, 2-bathroom home in the heart of Port Orange where modern upgrades blend seamlessly with timeless charm. The desirable split floor plan ensures privacy, with spacious rooms throughout that offer comfort and flexibility. The living room is warm and inviting, featuring a stunning fireplace as its focal point. The fully remodeled kitchen is a standout, with granite countertops, under-bar lighting, tongue-and-groove ceilings, updated lighting fixtures and stainless steel appliances that add a sleek, contemporary touch. The primary bedroom is generously sized, easily accommodating a king-size bed and additional accessory furniture. Its adjoining bathroom is a true retreat, boasting a freestanding tub, a large walk-in shower, updated fixtures, and ample space that gives it a luxurious, spa-like feel. Every room in this home is thoughtfully designed, with updated lighting fixtures and ceiling fans throughout, enhancing the style and functionality. Outside, the property continues to impress with a detached workshop equipped with running water and electricity, offering endless possibilities. A lean-to the size of a small carport provides extra covered storage, while the professionally landscaped yard ensures privacy with a lush hedge along the north side and wooden fencing around the rear and south sides. The outdoor space is perfect for entertaining or relaxing, featuring a spacious covered lanai, a luxurious outdoor shower, and an irrigation system to maintain the vibrant landscaping. Additional updates include a newer AC system and a nearly new hot water heater, providing year-round comfort and efficiency. This move-in-ready home combines exceptional style, space, and functionality in a fantastic location within the Spruce Creek School District. Located in Flood Zone X, you can rest easy knowing this home has NOT flooded during the recent and most challenging storms. Don't miss the chance to make it yours!
Location
State FL
County Volusia
Community Central Park
Direction Taylor road to Central Park to Katona Dr.
Interior
Interior Features Breakfast Bar, Built-in Features, Butler Pantry, Ceiling Fan(s), Entrance Foyer, Open Floorplan, Primary Bathroom -Tub with Separate Shower, Split Bedrooms, Vaulted Ceiling(s), Walk-In Closet(s)
Heating Central, Heat Pump
Cooling Central Air
Fireplaces Type Wood Burning
Fireplace Yes
Exterior
Exterior Feature Outdoor Shower
Parking Features Garage Door Opener, RV Access/Parking
Garage Spaces 2.0
Utilities Available Cable Connected, Electricity Connected, Sewer Connected, Water Connected
Roof Type Shingle
Porch Covered, Rear Porch
Total Parking Spaces 2
Garage Yes
Building
Foundation Slab
Water Public
Architectural Style Ranch
Structure Type Brick,Brick Veneer,Frame
New Construction No
Schools
Elementary Schools Spruce Creek
Middle Schools Creekside
High Schools Spruce Creek
Others
Senior Community No
Tax ID 6321-12-00-0890
Acceptable Financing Cash, Conventional, FHA, VA Loan, Other
Listing Terms Cash, Conventional, FHA, VA Loan, Other
Read Less



