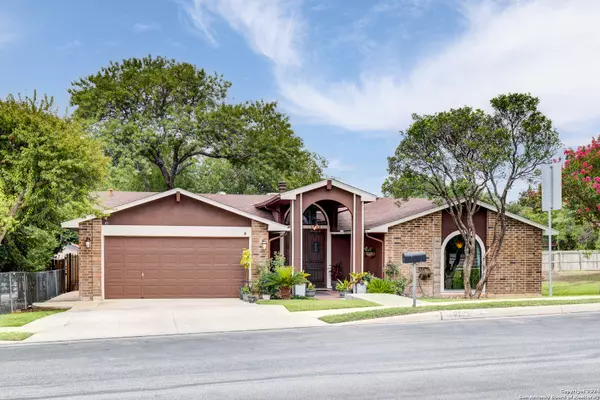For more information regarding the value of a property, please contact us for a free consultation.
9575 NEW WORLD San Antonio, TX 78239-2332
Want to know what your home might be worth? Contact us for a FREE valuation!

Our team is ready to help you sell your home for the highest possible price ASAP
Key Details
Property Type Single Family Home
Sub Type Single Residential
Listing Status Sold
Purchase Type For Sale
Square Footage 1,741 sqft
Price per Sqft $163
Subdivision Brookwood
MLS Listing ID 1797109
Sold Date 01/15/25
Style One Story
Bedrooms 3
Full Baths 2
Construction Status Pre-Owned
Year Built 1979
Annual Tax Amount $4,448
Tax Year 2024
Lot Size 7,927 Sqft
Property Description
Welcome to this beautiful 3-bedroom, 2-bathroom home nestled in the desirable northeast side of San Antonio. This residence offers an inviting and spacious atmosphere that perfectly blends modern comfort with elegant design. Upon entering, you are greeted by a stunning living room featuring high ceilings and abundant natural light. The open floor plan seamlessly connects the living room to the kitchen, creating an ideal space for entertaining and everyday living. The kitchen is a chef's dream, complete with ample cabinet and countertop space, built-in stainless steel appliances, and luxurious granite countertops. The adjoining dining area provides a perfect setting for family meals and gatherings. The master suite is a true retreat, offering generous space and a serene ambiance. The master bathroom is well-appointed with a double vanity, a walk-in shower, and stylish finishes that enhance the sense of luxury. Step outside to the expansive backyard, where you will find a covered patio perfect for relaxing and enjoying the outdoors. The large backyard offers endless possibilities for outdoor activities, gardening, or creating your own personal oasis. This home is conveniently located near a variety of city parks, providing ample opportunities for recreation and outdoor enjoyment. Additionally, its proximity to Loop 1604 and I-35 ensures easy access to a vibrant shopping district, dining, and entertainment options, making it an ideal location for both convenience and lifestyle. Don't miss the chance to make this stunning home your own. Experience the perfect combination of comfort, style, and location in this exceptional property.
Location
State TX
County Bexar
Area 1600
Rooms
Master Bathroom Main Level 9X11 Shower Only, Double Vanity
Master Bedroom Main Level 19X12 Full Bath
Bedroom 2 Main Level 14X12
Bedroom 3 Main Level 10X14
Living Room Main Level 21X19
Dining Room Main Level 11X10
Kitchen Main Level 9X15
Interior
Heating Central
Cooling One Central
Flooring Vinyl
Heat Source Electric
Exterior
Parking Features Two Car Garage
Pool None
Amenities Available None
Roof Type Composition
Private Pool N
Building
Foundation Slab
Sewer Sewer System
Water Water System
Construction Status Pre-Owned
Schools
Elementary Schools Millers Point
Middle Schools Judson Middle School
High Schools Judson
School District Judson
Others
Acceptable Financing Conventional, FHA, VA, Cash
Listing Terms Conventional, FHA, VA, Cash
Read Less



