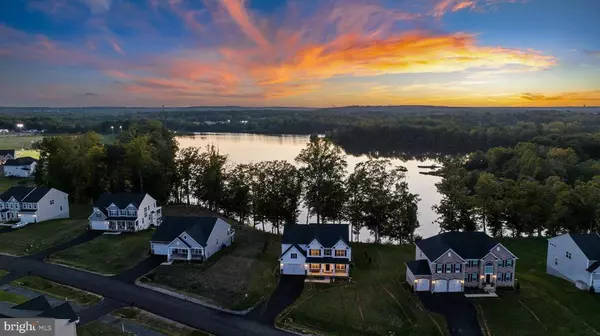For more information regarding the value of a property, please contact us for a free consultation.
10118 PREMIER ST Fredericksburg, VA 22408
Want to know what your home might be worth? Contact us for a FREE valuation!

Our team is ready to help you sell your home for the highest possible price ASAP
Key Details
Sold Price $970,000
Property Type Single Family Home
Sub Type Detached
Listing Status Sold
Purchase Type For Sale
Square Footage 3,974 sqft
Price per Sqft $244
Subdivision New Post On The Rappahannock
MLS Listing ID VASP2027778
Sold Date 01/15/25
Style Colonial
Bedrooms 6
Full Baths 5
Half Baths 1
HOA Fees $125/qua
Year Built 2023
Annual Tax Amount $1,327
Tax Year 2022
Lot Size 0.660 Acres
Acres 0.66
Property Description
Every single upgrade option was taken at this like-new, lux, water view estate! Introducing 10118 Premier Street. Built in 2023, it spans six bedrooms, 5.5 baths and more than 4,200 square feet of meticulously interior designed spaces. It follows the Beaumont floor plan from K. Hovnanian Homes and sits in The Riverfront at New Post community. This home has access to the community dock down on the Rappahannock River. Among the amenities residents take advantage of are a homeowners-only riverfront park, a picnic area, boat ramp to the Rappahannock River (the river's shore is less than ¼-mile from the home!), fishing piers, disc golf course and more. Zooming in on the 2/3-acre lot here, the expansive Ruffins Pond lines the back of its property, making for infinite serenity and water view vistas. Out front, the residence is tucked nicely off the road, with green yardage and a concrete driveway segueing to its two-car garage. The garage includes synthetic flooring and ample shelving. Out back, the manicured vibe continues, with pops of trees for shade and privacy. There is a small fenced-in area for playtime and pets; a concrete pad with built-in wiring for a hot tub; and covered Trex deck with lighted stairs. A full sprinkler system
Location
State VA
County Spotsylvania
Area Spotsylvania
Zoning MU Mixed Use
Rooms
Basement Full, Partly Finished, Sump Pump, Walk Out
Interior
Heating Electric, Heat Pump
Cooling Central AC
Flooring Carpet, Ceramic Tile
Fireplaces Type One, Stone
Window Features 9' Ceilings
Laundry Dryer, Washer
Exterior
Garage Spaces 2.0
Fence Partially Fenced
Pool Community
Waterfront Description Pond / Lake
View Garden View, Water View
Roof Type Architectural Style
Building
Story 3 Story
Foundation Concrete Block
Sewer Public Sewer
Water Public Water
Level or Stories 3 Story
Structure Type Stone,Vinyl
New Construction No
Schools
Elementary Schools Cedar Forest
Middle Schools Thornburg
High Schools Massaponax
Others
SqFt Source Other
Security Features TV Camera
Read Less
Bought with Ascendancy Realty LLC



