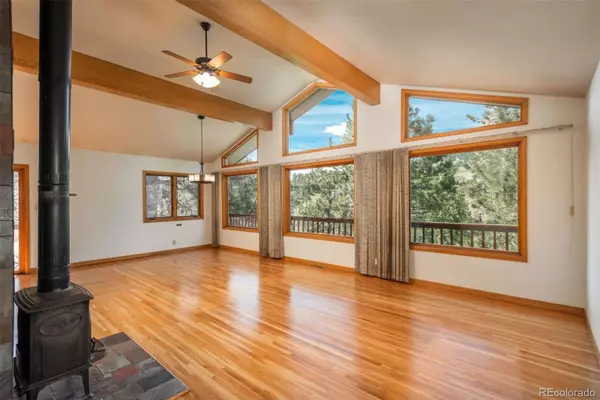For more information regarding the value of a property, please contact us for a free consultation.
24205 Rockland RD Golden, CO 80401
Want to know what your home might be worth? Contact us for a FREE valuation!

Our team is ready to help you sell your home for the highest possible price ASAP
Key Details
Sold Price $885,000
Property Type Single Family Home
Sub Type Single Family Residence
Listing Status Sold
Purchase Type For Sale
Square Footage 3,267 sqft
Price per Sqft $270
Subdivision Lookout Mountain
MLS Listing ID 6719115
Sold Date 01/15/25
Style Mountain Contemporary
Bedrooms 4
Full Baths 2
Three Quarter Bath 1
HOA Y/N No
Abv Grd Liv Area 3,267
Originating Board recolorado
Year Built 1969
Annual Tax Amount $3,991
Tax Year 2023
Lot Size 1.060 Acres
Acres 1.06
Property Sub-Type Single Family Residence
Property Description
This home presents the BEST VALUE of available properties on Lookout Mountain. At $274/finished s.f., it offers plenty of $$room for remodeling with the average Lookout Mountain sold price approximately $100/s.f. higher than this! Experience the beauty of foothills living with easy access to I-70. Located next to the historic 1879 Rockland Community Church, this home is privately situated and has no covenant control. Fence for your kids and pets and park your RV and boat as you wish. Vaulted great room has wood-burning stove, hardwood flooring and newer plate glass windows to showcase the south-facing mountain views. Slab granite kitchen offers stainless appliances, tile backsplash, pantry closet, built-in desk, glass-front cabinetry, bar seating and access to broad deck with adjoining dog run and views. Vaulted primary suite features its own balcony plus updated tiled five piece bath with a jetted tub, seamless shower door, raised Corian topped vanity and large walk-in closet with organizers. Two other main level bedrooms along with a full bath plus an office niche provide a floor plan ideal for working at home and living on one level. Walk-out level includes non-conforming 4th bedroom, 3/4 bath, French doors to 2nd office or gym and a family room with wood-burning fireplace and access to a large patio + sprinklered grassy lawn with aspens and flower garden. Laundry room has chute from above, cabinets, built-in ironing board and a utility sink. Newer washer/dryer are included. Plenty of room exists on the walk-out level to add a 2nd efficiency kitchen for multigenerational living. Furnace was replaced in 2023, hot water heater replaced in 2022, septic replaced in 2021. The home has both gas forced air and gas hot water baseboard heating systems. Permitted for a domestic well, the water system includes reverse osmosis at the kitchen sink, water softener and 1,500 gallon cistern storage. Livable functional home is being sold in its "as is" condition.
Location
State CO
County Jefferson
Zoning A-2
Rooms
Main Level Bedrooms 3
Interior
Interior Features Built-in Features, Ceiling Fan(s), Corian Counters, Entrance Foyer, Five Piece Bath, Granite Counters, High Speed Internet, In-Law Floor Plan, Jet Action Tub, Laminate Counters, Open Floorplan, Primary Suite, Tile Counters, Utility Sink, Vaulted Ceiling(s), Walk-In Closet(s)
Heating Baseboard, Forced Air, Hot Water, Propane, Wood Stove
Cooling Other
Flooring Carpet, Tile, Wood
Fireplaces Number 2
Fireplaces Type Family Room, Great Room, Wood Burning, Wood Burning Stove
Fireplace Y
Appliance Dishwasher, Disposal, Dryer, Freezer, Microwave, Range, Refrigerator, Washer, Water Softener
Exterior
Exterior Feature Dog Run, Garden, Gas Valve, Private Yard
Parking Features Asphalt, Concrete, Dry Walled, Oversized, Storage
Garage Spaces 2.0
Utilities Available Electricity Connected, Phone Available, Propane
View Mountain(s)
Roof Type Composition
Total Parking Spaces 2
Garage Yes
Building
Lot Description Cul-De-Sac, Fire Mitigation, Foothills, Landscaped, Sloped, Sprinklers In Front
Foundation Slab
Sewer Septic Tank
Water Cistern, Well
Level or Stories Split Entry (Bi-Level)
Structure Type EIFS,Frame
Schools
Elementary Schools Ralston
Middle Schools Bell
High Schools Golden
School District Jefferson County R-1
Others
Senior Community No
Ownership Individual
Acceptable Financing Cash, Conventional, Jumbo
Listing Terms Cash, Conventional, Jumbo
Special Listing Condition None
Read Less

© 2025 METROLIST, INC., DBA RECOLORADO® – All Rights Reserved
6455 S. Yosemite St., Suite 500 Greenwood Village, CO 80111 USA
Bought with Keller Williams Advantage Realty LLC



