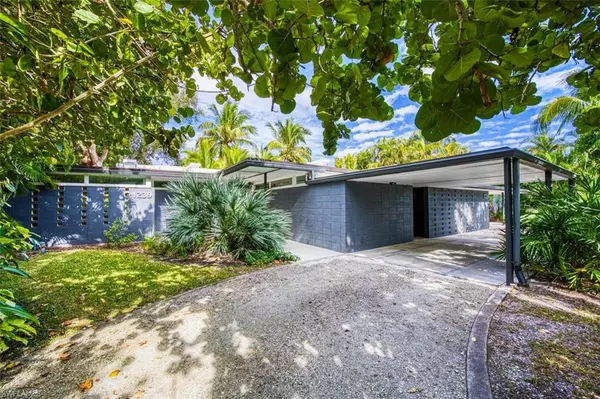For more information regarding the value of a property, please contact us for a free consultation.
1239 Carlene AVE Fort Myers, FL 33901
Want to know what your home might be worth? Contact us for a FREE valuation!

Our team is ready to help you sell your home for the highest possible price ASAP
Key Details
Sold Price $714,900
Property Type Single Family Home
Sub Type Ranch,Single Family Residence
Listing Status Sold
Purchase Type For Sale
Square Footage 2,043 sqft
Price per Sqft $349
Subdivision Caloosa View 1St Addn
MLS Listing ID 224096874
Sold Date 01/17/25
Bedrooms 3
Full Baths 2
Half Baths 1
HOA Y/N No
Originating Board Florida Gulf Coast
Year Built 1956
Annual Tax Amount $3,755
Tax Year 2023
Lot Size 0.340 Acres
Acres 0.34
Property Description
Nestled amongst lush tropical landscaping, this exquisitely designed Mid-Century modern home will surely catch the eyes of both the discerning mid-century afficionado and those who appreciate superior design and function. Designed by renowned architect and founding member of the Sarasota School of Architecture, Ralph Twitchell, this highly styled gulf access home elegantly combines indoor and outdoor living seamlessly. Featuring 3 bedrooms and 2-1/2 baths, and over 2000 square feet of indoor living space, a spectacular wall of windows and transoms bring the outdoors in. Recent renovations include a modern kitchen with Bosch appliances, two new (2024) HVAC units, hot water heaters (2019) seawall (2021) and TPO Roof (2018). Meticulously maintained, this home holds true to the original vision of the architect while embracing modern amenities. Descriptions, virtual tours and photos are great, but experiencing this home in person is the only way to truly appreciate all it has to offer.
Location
State FL
County Lee
Area Caloosa View 1St Addn
Zoning RS-6
Rooms
Bedroom Description Master BR Ground
Dining Room Dining - Living
Kitchen Pantry
Interior
Interior Features Pantry, Smoke Detectors, Vaulted Ceiling(s)
Heating Central Electric
Flooring Concrete, Tile, Wood
Equipment Cooktop - Electric, Dishwasher, Disposal, Dryer, Microwave, Refrigerator/Freezer, Self Cleaning Oven, Smoke Detector, Washer
Furnishings Unfurnished
Fireplace No
Appliance Electric Cooktop, Dishwasher, Disposal, Dryer, Microwave, Refrigerator/Freezer, Self Cleaning Oven, Washer
Heat Source Central Electric
Exterior
Exterior Feature Open Porch/Lanai
Parking Features Covered, Attached Carport
Carport Spaces 2
Amenities Available None
Waterfront Description Canal Front,Navigable,Seawall
View Y/N Yes
View Canal, Landscaped Area
Roof Type Built-Up
Porch Deck, Patio
Total Parking Spaces 2
Garage No
Private Pool No
Building
Lot Description Regular
Story 1
Water Central
Architectural Style Ranch, Contemporary, Single Family
Level or Stories 1
Structure Type Concrete Block
New Construction No
Schools
Elementary Schools School Choice
Middle Schools School Choice
High Schools School Choice
Others
Pets Allowed Yes
Senior Community No
Tax ID 34-44-24-P3-00900.0170
Ownership Single Family
Security Features Smoke Detector(s)
Read Less

Bought with Redfin Corporation



