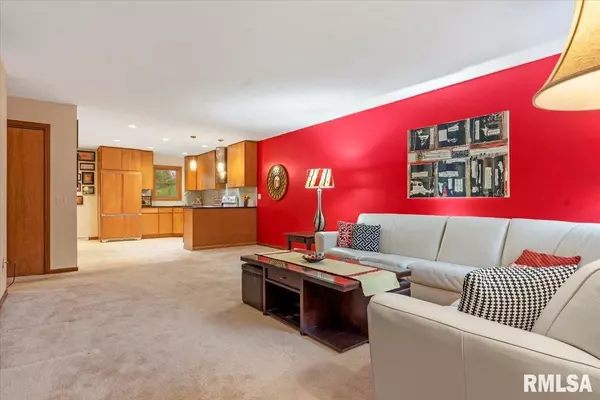For more information regarding the value of a property, please contact us for a free consultation.
5220 CARLTON ST Springfield, IL 62703
Want to know what your home might be worth? Contact us for a FREE valuation!

Our team is ready to help you sell your home for the highest possible price ASAP
Key Details
Sold Price $152,000
Property Type Single Family Home
Sub Type Attached Single Family
Listing Status Sold
Purchase Type For Sale
Square Footage 1,041 sqft
Price per Sqft $146
Subdivision Cottonhill Estates
MLS Listing ID CA1033170
Sold Date 01/17/25
Style Ranch
Bedrooms 2
Full Baths 2
Originating Board rmlsa
Year Built 1991
Annual Tax Amount $1,908
Tax Year 2023
Lot Dimensions 33 x 140 x 47 x 140
Property Description
From the Moment you Drive onto the Custom Stamped Driveway with Edging to the Professional Dream Makers Kitchen Remodel and Custom Blinds you can Feel the Love, Care and Maintenance This Home has Experienced. With a More Updated Modern Feel We Have Black Granite Counters, Glass Backsplash, Taller Sleek Cabinetry That Even Covers the Counter Depth Refrigerator and there is a Built-In Nook around the Kitchen Corner that Houses the Microwave and has More Cabinet Storage. Both Bedrooms Have Double Closets. The Master has a Sink Area Separated from the Stool/Tub/Shower Room that Showcases a Custom Designed Privacy Wall. Enjoy The Maintenance Free Deck with Professional Landscaping Surrounding It and the Privacy of Mature Pine Trees. No Other Homes Behind. Centrally Located in Cottonhill Estates in the Chatham School District. Easy Access it I55 and Hospitals. Being Sold in As-IS Condition.
Location
State IL
County Sangamon
Area Springfield
Direction Southwind Rd to Cantrell Ct and then left onto Carlton
Rooms
Basement Crawl Space, None
Kitchen Eat-In Kitchen
Interior
Interior Features Blinds, Cable Available, Garage Door Opener(s), Solid Surface Counter
Heating Electric, Forced Air, Central Air
Fireplace Y
Appliance Dishwasher, Dryer, Hood/Fan, Microwave, Range/Oven, Refrigerator, Washer
Exterior
Exterior Feature Deck
Garage Spaces 2.0
View true
Roof Type Shingle
Street Surface Paved
Garage 1
Building
Lot Description Level
Faces Southwind Rd to Cantrell Ct and then left onto Carlton
Foundation Block
Water Public Sewer, Public
Architectural Style Ranch
Structure Type Brick Partial,Vinyl Siding
New Construction false
Schools
High Schools Chatham District #5
Others
Tax ID 22270206026
Read Less



