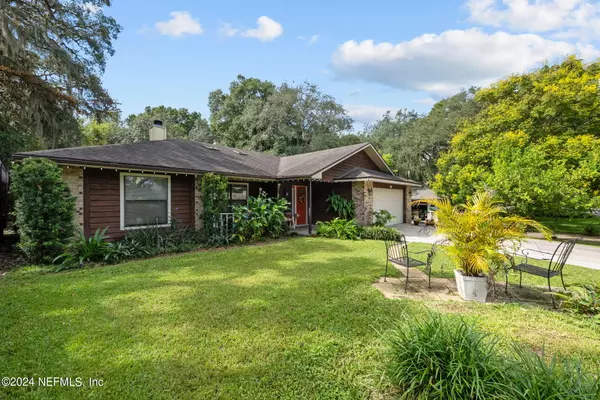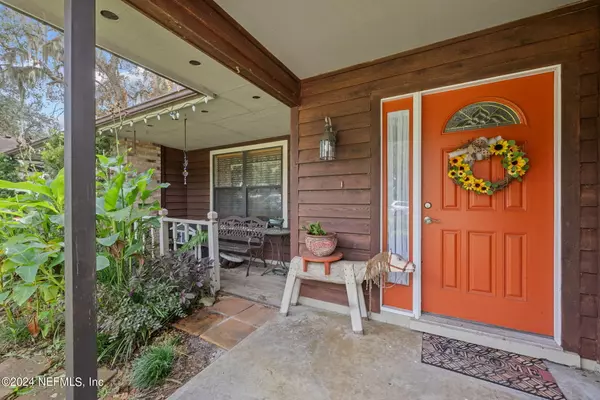For more information regarding the value of a property, please contact us for a free consultation.
529 FOX HOLLOW LN St Augustine, FL 32086
Want to know what your home might be worth? Contact us for a FREE valuation!

Our team is ready to help you sell your home for the highest possible price ASAP
Key Details
Sold Price $375,000
Property Type Single Family Home
Sub Type Single Family Residence
Listing Status Sold
Purchase Type For Sale
Square Footage 1,827 sqft
Price per Sqft $205
Subdivision Fox Hollow
MLS Listing ID 2050361
Sold Date 01/17/25
Style Ranch
Bedrooms 3
Full Baths 2
HOA Y/N No
Originating Board realMLS (Northeast Florida Multiple Listing Service)
Year Built 1989
Annual Tax Amount $254
Lot Size 10,454 Sqft
Acres 0.24
Property Description
Welcome home! Nestled on a peaceful dead-end cul-de-sac in beautiful St. Augustine, this delightful 3-bedroom, 2-bath residence offers the perfect blend of comfort and style.
As you step inside, you'll be greeted by an inviting living area featuring a cozy fireplace—ideal for gathering with loved ones. Natural light pours in through the skylights, enhancing the open feel of the space.
Enjoy the convenience of an inside laundry room, making chores a breeze. Retreat to the spacious primary suite with an en-suite bath, offering a serene escape at the end of the day.
Step outside to discover your larger yard, complete with a newer fence that ensures privacy. Towering bamboo creates a lush backdrop for your outdoor activities. Plus, you'll appreciate the two detached sheds, providing extra storage for all your hobbies.
Owners are beekeepers there ARE BEES in backyard that will be moved at closing.
Location
State FL
County St. Johns
Community Fox Hollow
Area 337-Old Moultrie Rd/Wildwood
Direction Take US 1 South and turn right on Lewis Point Rd, turn left on Old Moultrie Rd, Turn right on Fox Hollow Lane, House is on the left.
Rooms
Other Rooms Shed(s)
Interior
Interior Features Breakfast Nook, Ceiling Fan(s), His and Hers Closets, Open Floorplan, Skylight(s), Vaulted Ceiling(s)
Heating Central
Cooling Central Air
Flooring Carpet, Laminate, Tile
Fireplaces Number 1
Furnishings Negotiable
Fireplace Yes
Laundry Electric Dryer Hookup, In Unit
Exterior
Parking Features Attached, Garage
Garage Spaces 2.0
Fence Back Yard, Privacy, Wood
Utilities Available Cable Available, Electricity Available, Water Connected
View Trees/Woods
Roof Type Shingle
Porch Front Porch
Total Parking Spaces 2
Garage Yes
Private Pool No
Building
Lot Description Cul-De-Sac, Dead End Street
Sewer Septic Tank
Water Public
Architectural Style Ranch
Structure Type Frame,Wood Siding
New Construction No
Schools
Elementary Schools Otis A. Mason
Middle Schools Gamble Rogers
High Schools Pedro Menendez
Others
Senior Community No
Tax ID 1355600050
Acceptable Financing Cash, Conventional, FHA, VA Loan
Listing Terms Cash, Conventional, FHA, VA Loan
Read Less



