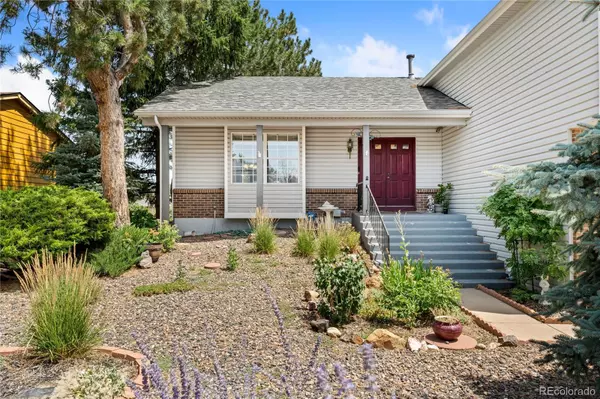For more information regarding the value of a property, please contact us for a free consultation.
3612 S Waco WAY Aurora, CO 80013
Want to know what your home might be worth? Contact us for a FREE valuation!

Our team is ready to help you sell your home for the highest possible price ASAP
Key Details
Sold Price $485,000
Property Type Single Family Home
Sub Type Single Family Residence
Listing Status Sold
Purchase Type For Sale
Square Footage 2,177 sqft
Price per Sqft $222
Subdivision Carriage Place
MLS Listing ID 2294812
Sold Date 01/17/25
Bedrooms 3
Full Baths 1
Half Baths 1
Three Quarter Bath 1
HOA Y/N No
Abv Grd Liv Area 2,177
Originating Board recolorado
Year Built 1980
Annual Tax Amount $1,950
Tax Year 2023
Lot Size 7,840 Sqft
Acres 0.18
Property Description
Tri-level home with great potential in Summer Valley! This home offers a fantastic opportunity for those looking to add value and make it their own. Priced for its current condition, this property features a solid foundation and versatile spaces ready for your personal touch. The main level includes a spacious living room and a formal dining area. The kitchen features additional eat-in table space, providing a functional layout for meal preparation and casual dining. The upper level hosts a large primary suite with a walk-in closet and an ensuite bathroom, along with two additional bedrooms, a full bathroom, and a loft area that can be customized to suit your needs. On the lower level, you'll find a cozy family room with a fireplace, ideal for relaxing and unwinding. The spacious walkout basement offers a built in storage system and additional potential for development and expansion with-out access to the backyard. The property boasts a nice-sized backyard with a deck and covered patio, perfect for outdoor enjoyment. Additional features include an oversized 2 car garage with built-in storage, solar system, and a shed. The home backs to a stream and walking trail, providing a serene and picturesque setting. Conveniently located near shopping centers and with easy access to Highway 225 and E470, this home offers both a great location and the potential to create a beautiful space tailored to your preferences. Don't miss this opportunity to transform this property into your dream home!
Location
State CO
County Arapahoe
Rooms
Basement Crawl Space, Partial, Walk-Out Access
Interior
Interior Features Ceiling Fan(s), Smoke Free, Solid Surface Counters, Utility Sink, Vaulted Ceiling(s), Walk-In Closet(s)
Heating Forced Air, Natural Gas
Cooling Central Air
Flooring Carpet, Laminate
Fireplaces Number 1
Fireplaces Type Gas
Fireplace Y
Appliance Convection Oven, Dishwasher, Disposal, Microwave, Refrigerator, Self Cleaning Oven
Laundry Laundry Closet
Exterior
Exterior Feature Gas Valve, Lighting, Rain Gutters
Parking Features Concrete
Garage Spaces 2.0
Fence Partial
Utilities Available Cable Available, Electricity Connected, Internet Access (Wired), Natural Gas Connected
Roof Type Composition
Total Parking Spaces 2
Garage Yes
Building
Lot Description Landscaped, Near Public Transit, Sprinklers In Front, Sprinklers In Rear
Sewer Public Sewer
Water Public
Level or Stories Tri-Level
Structure Type Brick,Concrete,Frame,Vinyl Siding
Schools
Elementary Schools Cimarron
Middle Schools Horizon
High Schools Smoky Hill
School District Cherry Creek 5
Others
Senior Community No
Ownership Individual
Acceptable Financing Cash, Conventional, FHA, VA Loan
Listing Terms Cash, Conventional, FHA, VA Loan
Special Listing Condition None
Pets Allowed Yes
Read Less

© 2025 METROLIST, INC., DBA RECOLORADO® – All Rights Reserved
6455 S. Yosemite St., Suite 500 Greenwood Village, CO 80111 USA
Bought with You 1st Realty



