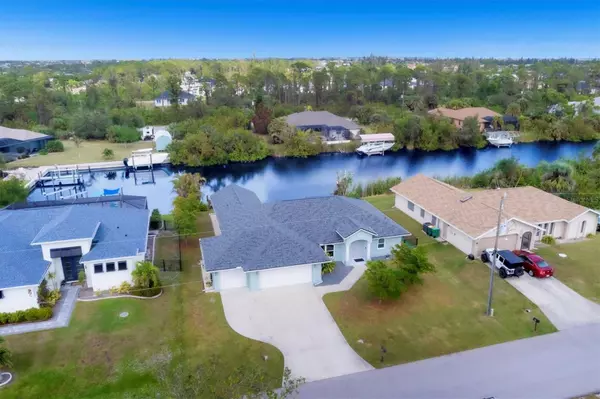For more information regarding the value of a property, please contact us for a free consultation.
15832 HENNIPEN CIR Port Charlotte, FL 33981
Want to know what your home might be worth? Contact us for a FREE valuation!

Our team is ready to help you sell your home for the highest possible price ASAP
Key Details
Sold Price $400,000
Property Type Single Family Home
Sub Type Single Family Residence
Listing Status Sold
Purchase Type For Sale
Square Footage 1,811 sqft
Price per Sqft $220
Subdivision Port Charlotte Sec 082
MLS Listing ID D6139319
Sold Date 01/17/25
Bedrooms 3
Full Baths 2
Construction Status Financing
HOA Fees $10/ann
HOA Y/N Yes
Originating Board Stellar MLS
Year Built 2007
Annual Tax Amount $2,966
Lot Size 10,018 Sqft
Acres 0.23
Lot Dimensions 80x125
Property Description
Don't miss this incredible opportunity to own a waterfront home with Gulf access in the highly desirable community of South Gulf Cove. The seller is offering a $30,000 closing credit with a full-priced offer, ready to help you add your personal touches and make it yours. Even offered FURNISHED!
This 3-bedroom, 2-bathroom home with a 3-car garage offers a fantastic blank canvas for you to create your dream Florida lifestyle. The kitchen features quartz countertops, additional cabinetry, and a large pantry, providing ample storage and counter space for all your cooking needs. The all-new appliances (installed in 2020) offer both style and functionality, and there's also a spacious storage area in the laundry room, perfect for organizing supplies and keeping things neat.
This home features volume ceilings throughout, creating a bright and open feel. Large sliding glass doors in the living room and dining area flood the space with natural light and offer seamless access to the lanai and outdoor living areas. In addition, two of the bedrooms also feature sliding glass doors that open directly to the outdoor spaces, providing easy access to the beautiful Florida weather and adding to the home's flow and connectivity. With ample room sizes, this home offers plenty of space for comfortable living and the flexibility to design the perfect layout to suit your lifestyle.
The home is pool-ready, offering the perfect opportunity to design your own outdoor oasis with a private pool overlooking the serene waterways. Plus, the home includes a pool bath door, making it easy to access the bathroom directly from your future pool area. The open floor plan provides plenty of space to personalize the interior and create a home that suits your unique style.
For pet lovers, this home is a dream come true! A fenced area with artificial turf provides a low-maintenance, pet-friendly space for your furry friends to play and enjoy the outdoors. Plus, the zeroscape backyard makes yard maintenance a breeze, allowing you to focus on enjoying the space rather than tending to it.
Hurricane-ready and built to last, this home features a new roof (2022) and impact windows and doors (installed in 2023), ensuring you have both protection and peace of mind during storm season.
Waterfront living at its best! The property features a private dock, perfect for enjoying breathtaking sunrises over the water. With direct access to Charlotte Harbour, the Myakka River, and the Gulf of Mexico, you'll have endless opportunities for boating, fishing, and exploring the waterways right from your backyard.
Located just minutes from pristine beaches and world-class golf courses, this property is ideally situated to offer the best of coastal living. Whether you're relaxing by the water, hitting the links, or enjoying the beach, everything you need is right at your doorstep.
If you've been dreaming of living on the water, customizing your space, and enjoying a pet-friendly backyard, this is the home for you! OFFERED FURNISHED!
Location
State FL
County Charlotte
Community Port Charlotte Sec 082
Zoning RSF3.5
Interior
Interior Features Ceiling Fans(s), Eat-in Kitchen, High Ceilings, Kitchen/Family Room Combo, Open Floorplan, Split Bedroom, Stone Counters, Thermostat, Vaulted Ceiling(s), Walk-In Closet(s), Window Treatments
Heating Central
Cooling Central Air
Flooring Hardwood
Furnishings Furnished
Fireplace false
Appliance Dishwasher, Disposal, Dryer, Exhaust Fan, Range, Range Hood, Refrigerator, Washer
Laundry Inside, Laundry Room
Exterior
Exterior Feature Lighting, Private Mailbox, Rain Gutters, Sidewalk
Parking Features Driveway, Garage Door Opener
Garage Spaces 3.0
Community Features Clubhouse, Park, Playground, Sidewalks
Utilities Available BB/HS Internet Available, Cable Connected, Electricity Connected, Public, Sewer Connected, Water Connected
Amenities Available Clubhouse, Park, Playground
Waterfront Description Canal - Brackish
View Y/N 1
Water Access 1
Water Access Desc Canal - Brackish
View Water
Roof Type Shingle
Porch Covered, Enclosed, Patio
Attached Garage true
Garage true
Private Pool No
Building
Lot Description Landscaped, Paved
Story 1
Entry Level One
Foundation Slab
Lot Size Range 0 to less than 1/4
Sewer Public Sewer
Water Public
Architectural Style Florida
Structure Type Block,Stucco
New Construction false
Construction Status Financing
Schools
Elementary Schools Myakka River Elementary
Middle Schools L.A. Ainger Middle
High Schools Lemon Bay High
Others
Pets Allowed Yes
Senior Community No
Ownership Fee Simple
Monthly Total Fees $10
Acceptable Financing Cash, Conventional, FHA, VA Loan
Membership Fee Required Optional
Listing Terms Cash, Conventional, FHA, VA Loan
Special Listing Condition None
Read Less

© 2025 My Florida Regional MLS DBA Stellar MLS. All Rights Reserved.
Bought with PREMIERE PLUS REALTY COMPANY

