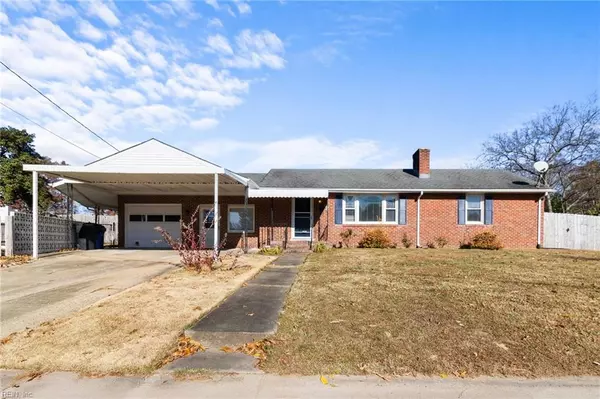For more information regarding the value of a property, please contact us for a free consultation.
2 Rivercrest CT Portsmouth, VA 23701
Want to know what your home might be worth? Contact us for a FREE valuation!

Our team is ready to help you sell your home for the highest possible price ASAP
Key Details
Sold Price $305,000
Property Type Single Family Home
Sub Type Detached
Listing Status Sold
Purchase Type For Sale
Square Footage 1,450 sqft
Price per Sqft $210
Subdivision Simonsdale
MLS Listing ID 10562533
Sold Date 01/17/25
Style Ranch,Traditional
Bedrooms 3
Full Baths 2
HOA Y/N No
Year Built 1956
Annual Tax Amount $3,166
Lot Size 0.310 Acres
Property Description
This charming brick rancher is situated on a cul-de-sac within a fully fenced corner .31-acre lot. It offers one-story living with a great room featuring hardwood floors and flexible space for an office or casual dining. Enjoy the cozy gas fireplace with built-in bookcase storage. The primary bedroom has convenient access to the kitchen, great for morning coffee or late-night snacks. Two additional bedrooms share a modern mid-century bathroom. The kitchen is equipped with stainless steel appliances, including a 5-burner gas stove, complemented by new LVP flooring and fresh paint. The expansive garage provides ample storage and workshop space. The backyard features a covered patio and a designated area for pets or garden. Roof 2023. Locate a short distance from the city park with a boat ramp, playground, and nearby shopping and restaurants.
Location
State VA
County Portsmouth
Area 21 - Central Portsmouth
Rooms
Other Rooms 1st Floor BR, 1st Floor Primary BR, Attic, Foyer, PBR with Bath, Pantry, Sun Room, Utility Closet, Workshop
Interior
Interior Features Fireplace Gas-natural, Handicap, Pull Down Attic Stairs, Skylights
Hot Water Electric
Heating Forced Hot Air, Nat Gas
Cooling Central Air
Flooring Laminate/LVP, Wood
Fireplaces Number 1
Equipment Ceiling Fan, Gar Door Opener, Water Softener
Appliance Dishwasher, Dryer, Dryer Hookup, Gas Range, Refrigerator, Washer, Washer Hookup
Exterior
Exterior Feature Corner, Cul-De-Sac, Patio, Well
Parking Features Garage Att 2 Car, Oversized Gar, Carport
Garage Spaces 682.0
Garage Description 1
Fence Wood Fence
Pool No Pool
Waterfront Description Not Waterfront
Roof Type Asphalt Shingle
Accessibility Grab bars, Level Flooring
Building
Story 1.0000
Foundation Crawl
Sewer City/County
Water City/County
Schools
Elementary Schools Simonsdale Elementary
Middle Schools William E. Waters Middle
High Schools Manor High
Others
Senior Community No
Ownership Simple
Disclosures Disclosure Statement
Special Listing Condition Disclosure Statement
Read Less

© 2025 REIN, Inc. Information Deemed Reliable But Not Guaranteed
Bought with Coldwell Banker Now



