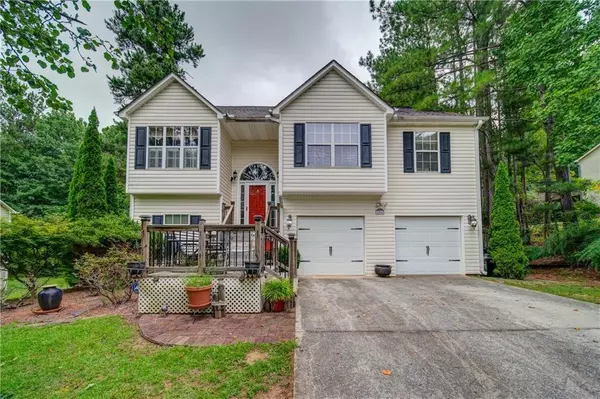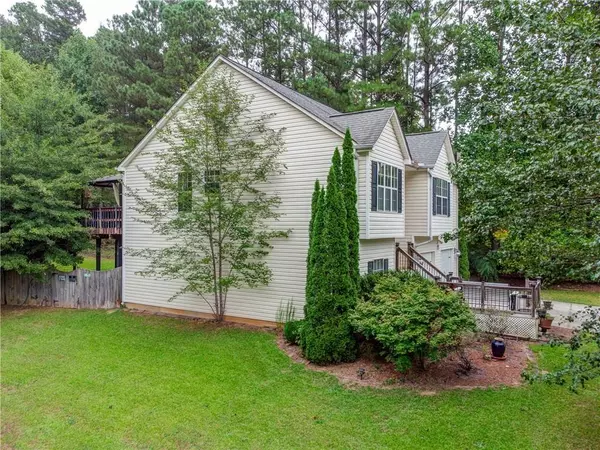For more information regarding the value of a property, please contact us for a free consultation.
4806 Chasebrook DR Powder Springs, GA 30127
Want to know what your home might be worth? Contact us for a FREE valuation!

Our team is ready to help you sell your home for the highest possible price ASAP
Key Details
Sold Price $350,000
Property Type Single Family Home
Sub Type Single Family Residence
Listing Status Sold
Purchase Type For Sale
Square Footage 2,332 sqft
Price per Sqft $150
Subdivision Mill Chase
MLS Listing ID 7488974
Sold Date 01/17/25
Style Traditional
Bedrooms 5
Full Baths 3
Construction Status Resale
HOA Y/N No
Originating Board First Multiple Listing Service
Year Built 1999
Annual Tax Amount $1,984
Tax Year 2021
Lot Size 0.478 Acres
Acres 0.478
Property Description
Walk into $30,000 instant equity. Seller wants to close before Christmas!! Spacious floor plan features open living area with vaulted ceiling and cozy fireplace. Recently replaced LVP floors throughout the main level lead to remodeled hall bathroom with double vanity and stone countertops. Master suite also has vaulted ceiling, his and her closets, double vanity, and separate tub and shower. Finished lower level has second living area, 2 bedrooms, full bathroom with tile shower, additional laundry, and full second kitchen with stone countertops. Very private fenced flat back yard perfect for kids and pets. Great deck space out back with a poured concrete patio beneath. There is also a spacious deck out front. Newer roof, newer water heater, and HVAC recently serviced makes this home move in ready for your family. No HOA. Top rated Cobb County school districts and very safe neighborhood. Buy this home and we will buy your current home! Ask for details on our trade up program and cash offer programs! What I love about this home is the space and location! You will not find more square footage for the price! Minutes from great shopping and restaurants as well as the Silver Comet Trail. Lower level is potential income producing apartment. Your Home Sold Guaranteed or I will buy it! Ask about home trade up programs and home warranty guarantees for VIP Buyers!
Location
State GA
County Cobb
Lake Name None
Rooms
Bedroom Description In-Law Floorplan,Roommate Floor Plan,Split Bedroom Plan
Other Rooms None
Basement Exterior Entry, Finished, Interior Entry, Partial
Main Level Bedrooms 3
Dining Room Other
Interior
Interior Features Double Vanity, Entrance Foyer, High Speed Internet
Heating Central
Cooling Central Air
Flooring Carpet, Vinyl
Fireplaces Number 1
Fireplaces Type Factory Built, Family Room
Window Features Plantation Shutters
Appliance Dishwasher
Laundry In Basement, In Kitchen, Lower Level, Main Level
Exterior
Exterior Feature Private Yard, Rain Gutters, Rear Stairs
Parking Features Garage, Garage Faces Front
Garage Spaces 2.0
Fence Back Yard, Fenced, Privacy
Pool None
Community Features None
Utilities Available Cable Available, Electricity Available, Natural Gas Available, Phone Available, Sewer Available, Water Available
Waterfront Description None
View Trees/Woods, Other
Roof Type Composition,Shingle
Street Surface Asphalt
Accessibility None
Handicap Access None
Porch Deck, Front Porch, Patio, Rear Porch
Private Pool false
Building
Lot Description Back Yard, Front Yard, Level, Private
Story Multi/Split
Foundation Slab
Sewer Public Sewer
Water Public
Architectural Style Traditional
Level or Stories Multi/Split
Structure Type Vinyl Siding
New Construction No
Construction Status Resale
Schools
Elementary Schools Kemp - Cobb
Middle Schools Lost Mountain
High Schools Hillgrove
Others
Senior Community no
Restrictions false
Tax ID 19028600060
Special Listing Condition None
Read Less

Bought with BHGRE Metro Brokers



