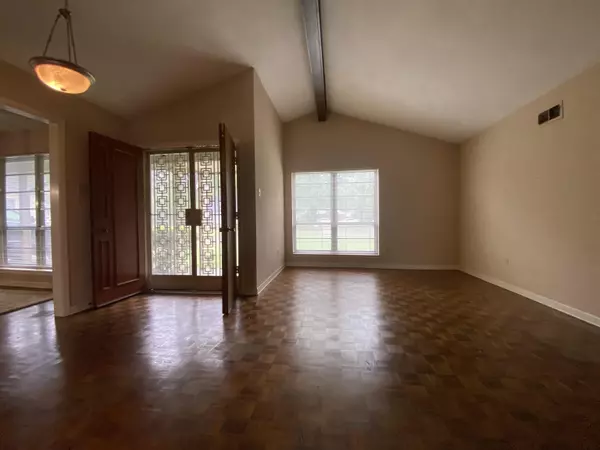For more information regarding the value of a property, please contact us for a free consultation.
6121 SOUTHAMPTON DR Memphis, TN 38119
Want to know what your home might be worth? Contact us for a FREE valuation!

Our team is ready to help you sell your home for the highest possible price ASAP
Key Details
Sold Price $195,000
Property Type Single Family Home
Sub Type Detached Single Family
Listing Status Sold
Purchase Type For Sale
Approx. Sqft 2000-2199
Square Footage 2,199 sqft
Price per Sqft $88
Subdivision Marlboro Estates Sec B
MLS Listing ID 10184633
Sold Date 01/21/25
Style Ranch
Bedrooms 3
Full Baths 2
Year Built 1973
Annual Tax Amount $2,756
Lot Size 0.300 Acres
Property Description
Explore the potential of this 3-bed, 2-bath ranch in Balmoral! Featuring a large primary suite with walk-in closet, dual vanities, separate dining, living, and great rooms with vaulted ceilings and a brick gas fireplace. The kitchen includes a pantry, laundry room, and spacious eat-in area. Outside, find a 2-car carport, wide driveway, and storage shed. While in need of updates, it's priced below market, making it ideal for investors or DIY homeowners. Located near schools, shopping, and dining, this As-Is property is a fantastic opportunity to build value in a sought-after neighborhood!
Location
State TN
County Shelby
Area Massey/Kirby/Ridgeway
Rooms
Master Bedroom 15x12
Bedroom 2 12x11
Bedroom 3 12x11
Dining Room 14x11
Kitchen Eat-In Kitchen, Great Room, Pantry, Separate Dining Room, Separate Living Room
Interior
Heating Central
Cooling Central
Flooring Parquet Floor, Part Carpet, Sprayed Ceiling, Vaulted/Coff/Tray Ceiling
Fireplaces Number 1
Fireplaces Type Gas Logs, Glass Doors, In Den/Great Room, Masonry
Exterior
Exterior Feature Aluminum Window(s)
Parking Features Driveway/Pad, Storage Room(s)
Garage Spaces 2.0
Pool None
Building
Lot Description Level
Story 1
Others
Acceptable Financing Other
Listing Terms Other
Read Less
Bought with Bernard Evans • KC Enterprise, Property Manage



