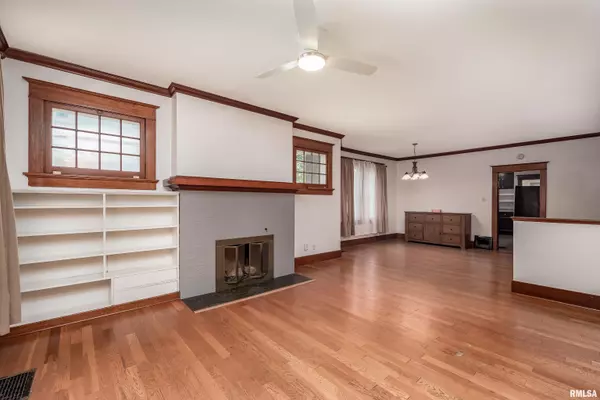For more information regarding the value of a property, please contact us for a free consultation.
5 THODE CT Davenport, IA 52802
Want to know what your home might be worth? Contact us for a FREE valuation!

Our team is ready to help you sell your home for the highest possible price ASAP
Key Details
Sold Price $149,500
Property Type Single Family Home
Sub Type Single Family Residence
Listing Status Sold
Purchase Type For Sale
Square Footage 1,839 sqft
Price per Sqft $81
Subdivision Thode Court
MLS Listing ID QC4257457
Sold Date 01/23/25
Style One and Half Story
Bedrooms 4
Full Baths 3
Originating Board rmlsa
Year Built 1925
Annual Tax Amount $1,796
Tax Year 2023
Lot Size 6,098 Sqft
Acres 0.14
Lot Dimensions 54 x 111
Property Description
This spacious 4 bedroom, 3 full bath charmer boasts warm natural woodwork, built-ins, crown molding, and more. The large living room features a cozy fireplace, while the formal dining room offers ample space for hosting. Bedrooms are equipped with generous closets, and the full basement is awaiting your personal finishing touches - possibly a rec room and a home office. Recent updates include a renovated main floor bath, new HVAC system, some windows, blinds, fresh paint, front porch steps, a rear deck with poured patio, and a chain link fence. Don't miss out on this opportunity to own a truly special home!
Location
State IA
County Scott
Area Qcara Area
Direction W. 4th St., go straight at the end rather than right up to Telegraph
Rooms
Basement Full
Kitchen Dining Formal
Interior
Interior Features Blinds, Ceiling Fan(s), Window Treatments
Heating Gas, Forced Air, Central Air
Fireplaces Number 1
Fireplaces Type Gas Log, Living Room
Fireplace Y
Appliance Dishwasher, Range/Oven, Refrigerator, Washer, Dryer
Exterior
Exterior Feature Deck, Fenced Yard, Porch, Replacement Windows
Garage Spaces 1.0
View true
Roof Type Shingle
Street Surface Paved
Garage 1
Building
Lot Description Cul-De-Sac, Level
Faces W. 4th St., go straight at the end rather than right up to Telegraph
Water Public, Public Sewer
Architectural Style One and Half Story
Structure Type Stucco
New Construction false
Schools
Elementary Schools Monroe
Middle Schools Smart
High Schools Davenport West
Others
Tax ID J000717
Read Less



