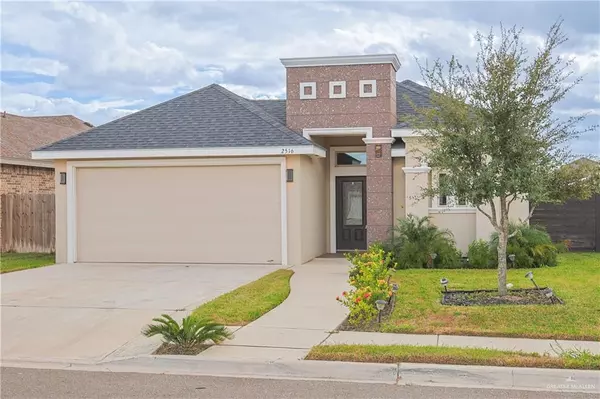For more information regarding the value of a property, please contact us for a free consultation.
2516 Imperial Oaks Drive Alton, TX 78573
SOLD DATE : 01/24/2025Want to know what your home might be worth? Contact us for a FREE valuation!

Our team is ready to help you sell your home for the highest possible price ASAP
Key Details
Property Type Single Family Home
Sub Type Single Family Residence
Listing Status Sold
Purchase Type For Sale
Square Footage 1,756 sqft
Subdivision Imperial Oaks
MLS Listing ID 456733
Sold Date 01/24/25
Bedrooms 3
Full Baths 2
Half Baths 1
HOA Fees $20/ann
HOA Y/N Yes
Originating Board Greater McAllen
Year Built 2019
Annual Tax Amount $6,040
Tax Year 2024
Lot Size 6,844 Sqft
Acres 0.1571
Property Description
Take a look at this stunning home that just hit the market in the amazing location of Imperial Oaks Subdivision that is just off of Stewart and mile 4 road. This home sits in a desirable location, gated community and part of Sharyland ISD making this home a must see. Step inside this beautiful home and prepare to be amazed by its charm and elegance. Featuring 3 bedrooms, 2 full baths, 1 half bath, open concept living area, quarts countertops, elegant bathrooms, walking closets, and with a great backyard area this home is a must see. Outside, the backyard area is a tranquil area, ideal for outdoor gatherings or simply resting after a long day. Don't miss out on the opportunity to make this dream home yours!
Location
State TX
County Hidalgo
Community Curbs, Sidewalks, Street Lights
Rooms
Dining Room Living Area(s): 1
Interior
Interior Features Entrance Foyer, Countertops (Quartz), Decorative/High Ceilings, Microwave, Walk-In Closet(s)
Heating Central
Cooling Central Air
Flooring Tile
Appliance Electric Water Heater, Other, Oven-Microwave, Stove/Range
Laundry Laundry Room, Washer/Dryer Connection
Exterior
Exterior Feature Sprinkler System
Garage Spaces 2.0
Fence Wood
Community Features Curbs, Sidewalks, Street Lights
View Y/N No
Roof Type Shingle
Total Parking Spaces 2
Garage Yes
Building
Lot Description Professional Landscaping
Faces Going North on Stewart Rd, pass mile 4 road, subdoisibion will be to the right, home will be to the right.
Story 1
Foundation Slab
Sewer City Sewer
Structure Type Stucco
New Construction No
Schools
Elementary Schools Jensen
Middle Schools Sharyland North Junior
High Schools Sharyland H.S.
Others
Tax ID I221800000004200
Security Features Smoke Detector(s)
Read Less



