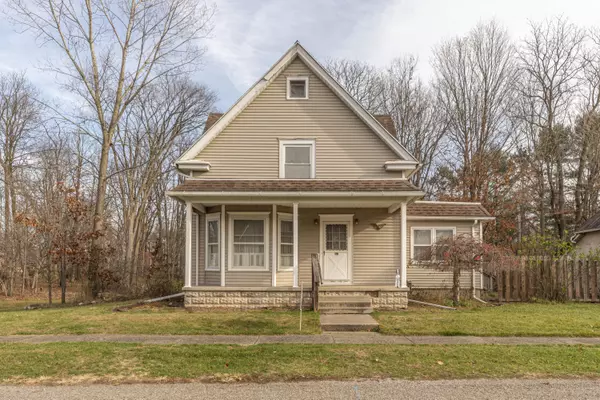For more information regarding the value of a property, please contact us for a free consultation.
327 S Williams Street Stockbridge, MI 49285
Want to know what your home might be worth? Contact us for a FREE valuation!

Our team is ready to help you sell your home for the highest possible price ASAP
Key Details
Sold Price $160,000
Property Type Single Family Home
Sub Type Single Family Residence
Listing Status Sold
Purchase Type For Sale
Square Footage 1,784 sqft
Price per Sqft $89
Municipality Stockbridge Twp
MLS Listing ID 24063889
Sold Date 01/22/25
Style Contemporary
Bedrooms 4
Full Baths 2
Year Built 1916
Annual Tax Amount $1,736
Tax Year 2024
Lot Size 1.150 Acres
Acres 1.15
Lot Dimensions 306x319x38x66x132x97
Property Sub-Type Single Family Residence
Property Description
This gorgeous ''Turn of the Century'' home is located in the heart of the Village of Stockbridge yet boasts an unbelievable 1.154 acres with mature trees & panoramic views in every direction. There's 1,784' above grade, 4 bedrooms, main floor master, 2 full bathrooms and a partially finished basement w/approximately 600'. Upon entry, you'll be greeted by a large living room, leading to an expansive kitchen w/included appliances and plenty of cabinet storage. Other features include an expansive rear deck, partially wooded lot, detached 2 car attached garage & large shed. What makes this parcel even more desirable is the possible splits available making this a very rare and desirable investment for any buyer looking to build a new home! Home is being SOLD-AS IS. BATVIA
Location
State MI
County Ingham
Area Ingham County - 20
Direction Main St. to S. Williams
Rooms
Basement Crawl Space, Partial
Interior
Interior Features Ceiling Fan(s), Garage Door Opener
Heating Forced Air
Fireplace false
Window Features Storms,Screens,Bay/Bow
Appliance Washer, Refrigerator, Range, Oven, Dryer, Disposal, Dishwasher
Laundry Electric Dryer Hookup, Laundry Room, Main Level
Exterior
Exterior Feature Porch(es), Deck(s)
Parking Features Attached
Garage Spaces 2.0
Utilities Available Phone Available, Natural Gas Available, Electricity Available, Cable Available, Phone Connected, Natural Gas Connected, Storm Sewer, Public Water, Public Sewer, Broadband
View Y/N No
Street Surface Paved
Garage Yes
Building
Lot Description Corner Lot, Sidewalk, Wooded
Story 2
Sewer Public Sewer
Water Public
Architectural Style Contemporary
Structure Type Vinyl Siding
New Construction No
Schools
School District Stockbridge
Others
Tax ID 42-16-26-176-001
Acceptable Financing Cash, Conventional
Listing Terms Cash, Conventional
Read Less



