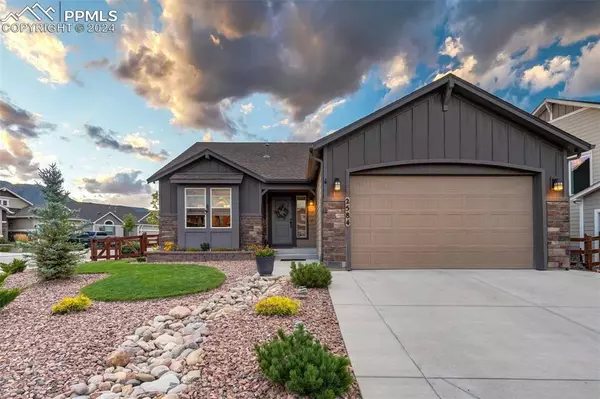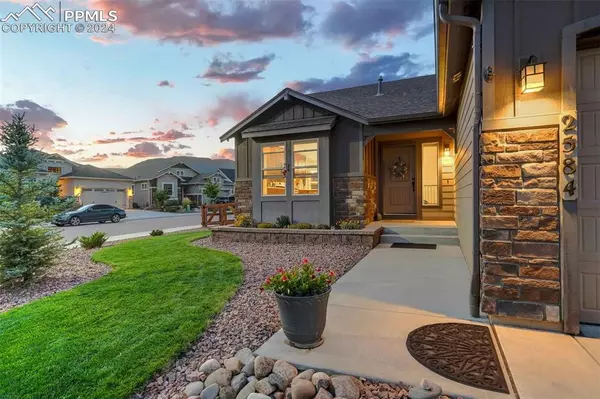For more information regarding the value of a property, please contact us for a free consultation.
2584 Lakes Edge DR Monument, CO 80132
Want to know what your home might be worth? Contact us for a FREE valuation!

Our team is ready to help you sell your home for the highest possible price ASAP
Key Details
Sold Price $670,000
Property Type Single Family Home
Sub Type Single Family
Listing Status Sold
Purchase Type For Sale
Square Footage 2,740 sqft
Price per Sqft $244
MLS Listing ID 3338888
Sold Date 01/24/25
Style Ranch
Bedrooms 4
Full Baths 3
Construction Status Existing Home
HOA Fees $40/ann
HOA Y/N Yes
Year Built 2019
Annual Tax Amount $4,179
Tax Year 2023
Lot Size 7,318 Sqft
Property Sub-Type Single Family
Property Description
Assumable Loan! Live an extraordinary lifestyle in the coveted Forest Lakes Community, where every day feels like a retreat. Enjoy live concerts at the gazebo, scenic trails, paddleboarding on Bristlecone Lake, and endless outdoor adventures—all steps from your door. This breathtaking ranch redefines main-level living, offering stunning mountain views with a layout that balances elegance and practicality. The open-concept design combines modern sophistication with cozy charm. The gourmet kitchen is a chef's dream, featuring 42” cabinets, a stylish tile backsplash, sparkling quartz countertops, ample counter space, a large pantry, and high-end stainless-steel appliances, including a gas stove. Flowing seamlessly into the inviting living room with luxurious LVP flooring, you'll find a cozy gas fireplace, ideal for relaxing or entertaining. The primary suite is a private oasis with a spa-like en-suite bath, dual vanity, oversized shower, and a spacious walk-in closet. A second bedroom, full bath, and a laundry room (washer and dryer included) complete the main level. Down the upgraded staircase is a fully finished basement designed for entertaining and relaxation. This expansive area includes a generous family room, plumbed for a wet bar, along with two additional spacious bedrooms, a full bath, and abundant storage. Outside, the professionally landscaped backyard is perfect for entertaining. It boasts a 16x10 patio, custom xeriscaping, and uplighting that creates a magical ambiance. Relax under the stars, host unforgettable BBQs, or soak in the serene mountain views. The oversized garage provides additional storage and workspace options. Nestled just minutes from I-25, this home blends tranquil, nature-filled living with easy access to shopping, dining, and entertainment. Don't miss this Forest Lakes masterpiece; it won't last long! See it in person and make this dream home your forever retreat!
Location
State CO
County El Paso
Area Forest Lakes
Interior
Interior Features 5-Pc Bath
Cooling Ceiling Fan(s), Central Air
Flooring Carpet, Ceramic Tile, Wood Laminate
Fireplaces Number 1
Fireplaces Type Gas, Main Level
Laundry Main
Exterior
Parking Features Attached
Garage Spaces 2.0
Community Features Hiking or Biking Trails, Lake/Pond, Playground Area
Utilities Available Cable Available, Electricity Connected, Natural Gas Connected
Roof Type Composite Shingle
Building
Lot Description Mountain View
Foundation Full Basement, Slab
Water Assoc/Distr
Level or Stories Ranch
Finished Basement 100
Structure Type Frame
Construction Status Existing Home
Schools
Middle Schools Lewis Palmer
High Schools Lewis Palmer
School District Lewis-Palmer-38
Others
Special Listing Condition Not Applicable
Read Less




