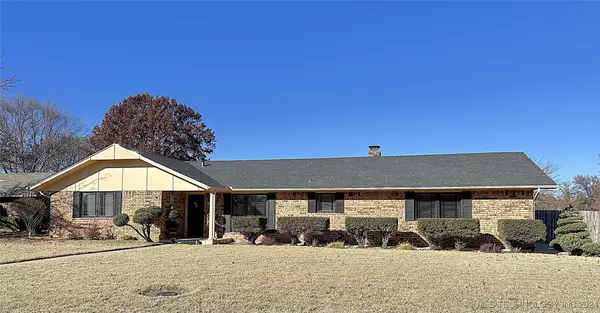For more information regarding the value of a property, please contact us for a free consultation.
323 Beaumont Ardmore, OK 73401
Want to know what your home might be worth? Contact us for a FREE valuation!

Our team is ready to help you sell your home for the highest possible price ASAP
Key Details
Sold Price $250,000
Property Type Single Family Home
Sub Type Single Family Residence
Listing Status Sold
Purchase Type For Sale
Square Footage 1,362 sqft
Price per Sqft $183
Subdivision Town & Country 4
MLS Listing ID 2444433
Sold Date 01/24/25
Style Other
Bedrooms 3
Full Baths 2
HOA Y/N No
Total Fin. Sqft 1362
Year Built 1980
Annual Tax Amount $1,481
Tax Year 2023
Lot Size 0.380 Acres
Acres 0.38
Property Description
This incredible new listing in Town and Country Subdivision has great exterior and interior appeal and has nice cozy cottage-like effect as you enter. Exceptionally well maintained and beautifully decorated 3-2-2 brick home sits on corner lot and has side entry garage. Property has nice flooring thruout with gorgeous wood floor in sunken living room as well as crown molding and beautiful fireplace. Upgraded kitchen with granite and travertine countertops as well as bathrooms, wooden blinds thruout, new paint, solid core interior doors, and Jeld-Wen casement windows makes this property a showstopper. The approx four year old shingles are impact resistant which helps lower insurance. The backyard in warm weather is like a tropical playground with above ground pool and large deck area. There is also a large covered deck with banana trees that normally leaf again during warm weather!! Refrigerator, washer and dryer remain with property plus some nice furniture if buyer wants it. There is a nice inground storm cellar as well as stockade fence surrounding backyard for privacy. These sellers have left no stone unturned so be the first to see!
Location
State OK
County Carter
Direction South
Rooms
Other Rooms Shed(s)
Interior
Interior Features Granite Counters, None, Ceiling Fan(s)
Heating Central, Gas
Cooling Central Air
Flooring Laminate, Tile, Wood
Fireplaces Number 1
Fireplaces Type Wood Burning, Outside
Fireplace Yes
Window Features Other
Appliance Built-In Range, Built-In Oven, Dryer, Dishwasher, Disposal, Gas Water Heater, Microwave, Oven, Range, Refrigerator, Washer
Heat Source Central, Gas
Exterior
Exterior Feature Fire Pit, Other
Parking Features Attached, Garage, Garage Faces Side
Garage Spaces 2.0
Fence Privacy
Pool Above Ground, Liner
Utilities Available Other
Water Access Desc Public
Roof Type Asphalt,Fiberglass
Porch Covered, Deck, Patio, Porch
Garage true
Building
Lot Description Corner Lot
Faces South
Entry Level One
Foundation Slab
Lot Size Range 0.38
Sewer Public Sewer
Water Public
Architectural Style Other
Level or Stories One
Additional Building Shed(s)
Structure Type Brick Veneer,Other
Schools
Elementary Schools Dickson
High Schools Dickson
School District Dickson - Sch Dist (Dk2)
Others
Senior Community No
Tax ID 1345-00-004-015-0-001-00
Security Features Storm Shelter
Acceptable Financing Conventional, FHA, VA Loan
Listing Terms Conventional, FHA, VA Loan
Read Less
Bought with Ardmore Realty, Inc



