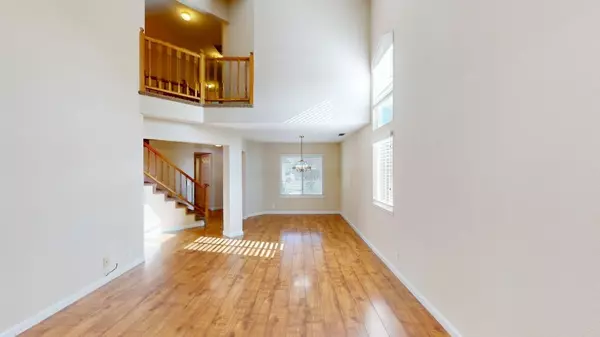For more information regarding the value of a property, please contact us for a free consultation.
8231 Benjamin DR Antelope, CA 95843
Want to know what your home might be worth? Contact us for a FREE valuation!

Our team is ready to help you sell your home for the highest possible price ASAP
Key Details
Sold Price $545,000
Property Type Single Family Home
Sub Type Single Family Residence
Listing Status Sold
Purchase Type For Sale
Square Footage 1,992 sqft
Price per Sqft $273
MLS Listing ID 224103859
Sold Date 01/27/25
Bedrooms 4
Full Baths 2
HOA Y/N No
Originating Board MLS Metrolist
Year Built 1990
Lot Size 5,619 Sqft
Acres 0.129
Property Description
Welcome to this charming 4-bedroom, 3-bathroom, two-story home on a spacious corner lotperfect for families and even big enough to park your boat! Inside, you'll find an open and inviting living and dining area, along with a cozy family room featuring a beautiful brick fireplace, ideal for gathering together. The kitchen is a chef's delight with granite countertops and stainless steel appliances. Bathrooms are thoughtfully designed, with a pedestal sink in the downstairs bathroom and tastefully updated finishes upstairs. The primary bathroom is your personal retreat, complete with a large tub perfect for relaxing soaks on chilly evenings. Outside, the location is unbeatable! Just across the street is a lovely park for playtime or picnics, and you're conveniently close to grocery stores, Starbucks, and other amenities. The neighborhood school is just down the street, making drop-offs a breeze. This home is perfectly suited for a growing family or anyone looking for space, comfort, and convenience. Come see it. You'll feel right at home! Don't forget to click on the video link for a self-guided tour!
Location
State CA
County Sacramento
Area 10843
Direction North Loop to Benjamin Drive to address
Rooms
Guest Accommodations No
Master Bathroom Shower Stall(s), Double Sinks, Soaking Tub
Master Bedroom 0x0
Bedroom 2 0x0
Bedroom 3 0x0
Bedroom 4 0x0
Living Room 0x0 Other
Dining Room 0x0 Breakfast Nook, Dining/Living Combo
Kitchen 0x0 Granite Counter
Family Room 0x0
Interior
Heating Central
Cooling Ceiling Fan(s), Central
Flooring Carpet, Tile, Wood
Fireplaces Number 1
Fireplaces Type Family Room
Laundry Inside Room
Exterior
Parking Features Attached
Garage Spaces 2.0
Utilities Available Public
Roof Type Composition
Private Pool No
Building
Lot Description Corner, Curb(s)/Gutter(s)
Story 2
Foundation Raised
Sewer In & Connected
Water Public
Schools
Elementary Schools Center Joint Unified
Middle Schools Center Joint Unified
High Schools Center Joint Unified
School District Sacramento
Others
Senior Community No
Tax ID 203-1080-073-0000
Special Listing Condition None
Read Less

Bought with Realty of America



