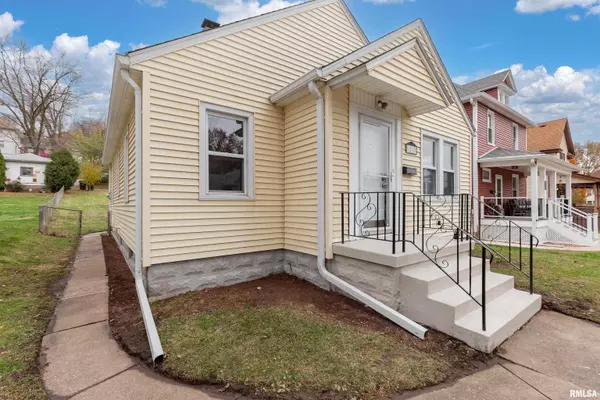For more information regarding the value of a property, please contact us for a free consultation.
1510 W 9TH ST Davenport, IA 52804
Want to know what your home might be worth? Contact us for a FREE valuation!

Our team is ready to help you sell your home for the highest possible price ASAP
Key Details
Sold Price $114,000
Property Type Single Family Home
Sub Type Single Family Residence
Listing Status Sold
Purchase Type For Sale
Square Footage 1,325 sqft
Price per Sqft $86
Subdivision Clifton Hill
MLS Listing ID QC4258687
Sold Date 01/24/25
Style Ranch
Bedrooms 2
Full Baths 2
Originating Board rmlsa
Year Built 1940
Annual Tax Amount $1,686
Tax Year 2023
Lot Size 7,405 Sqft
Acres 0.17
Lot Dimensions 44x165
Property Description
This newly renovated 2-bedroom, 2-bathroom home features fresh updates throughout, including new luxury vinyl plank flooring, light fixtures, an updated kitchen with modern appliances, and beautifully renovated bathrooms with fresh paint that makes the rooms feeling large and bright. The open living and dining area leads to a stylish, trending kitchen. The spacious, finished basement offers additional living space for a second living space or recreational space. Enjoy the outdoors with a fully fenced-in yard, ideal for pets or relaxation. With all the updates and a flexible layout, this home is move-in ready and offers both comfort and convenience. Listing Agent Related to Seller.
Location
State IA
County Scott
Area Qcara Area
Zoning Residential
Direction Marquette to W 8th Street, to Washington to W 9th Street
Rooms
Basement Finished, Full
Kitchen Dining Formal
Interior
Interior Features Ceiling Fan(s)
Heating Gas, Forced Air, Gas Water Heater, Central Air
Fireplace Y
Appliance Dishwasher, Microwave, Range/Oven
Exterior
Exterior Feature Fenced Yard, Porch
View true
Roof Type Shingle
Street Surface Alley,Curbs & Gutters
Building
Lot Description Terraced/Sloping
Faces Marquette to W 8th Street, to Washington to W 9th Street
Foundation Block
Water Public, Public Sewer
Architectural Style Ranch
Structure Type Frame,Aluminum Siding
New Construction false
Schools
High Schools Davenport
Others
Tax ID H0043-08
Read Less



