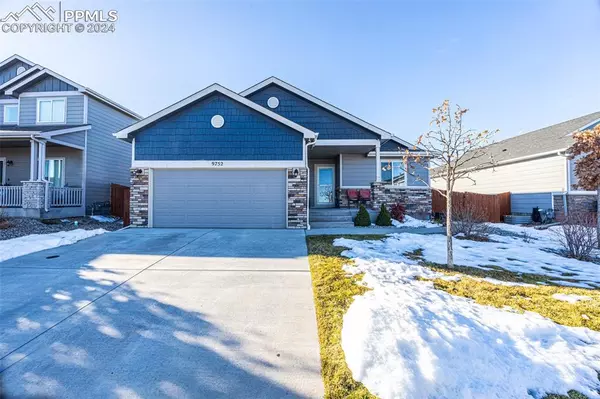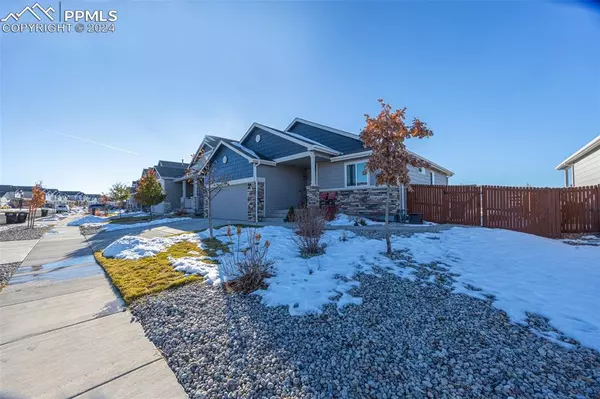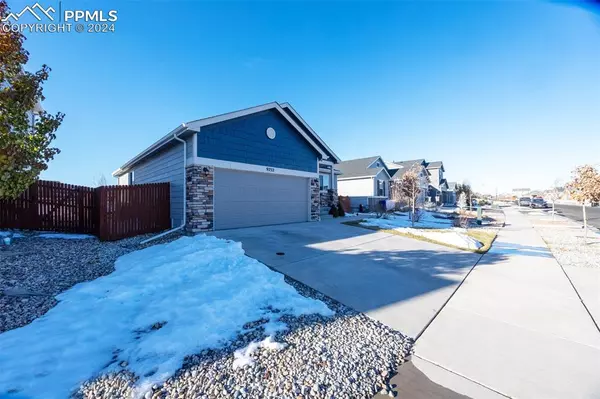For more information regarding the value of a property, please contact us for a free consultation.
9752 Emerald Vista DR Peyton, CO 80831
Want to know what your home might be worth? Contact us for a FREE valuation!

Our team is ready to help you sell your home for the highest possible price ASAP
Key Details
Sold Price $482,000
Property Type Other Types
Sub Type Single Family
Listing Status Sold
Purchase Type For Sale
Square Footage 2,544 sqft
Price per Sqft $189
MLS Listing ID 2817464
Sold Date 01/27/25
Style Ranch
Bedrooms 4
Full Baths 3
Construction Status Existing Home
HOA Fees $9/ann
HOA Y/N Yes
Year Built 2018
Annual Tax Amount $2,225
Tax Year 2023
Lot Size 7,593 Sqft
Property Description
This beautiful ranch-style home features 4 bedrooms and 3 bathrooms, with a full and spacious basement, offering both style and comfort. The spacious living areas are highlighted by vaulted ceilings and elegant hardwood flooring in the kitchen and dining room. The chef's kitchen boasts granite slab countertops, stainless steel appliances, and rich birch cabinetry, making it perfect for meal prep and entertaining. The master suite is a true retreat with a luxurious 5-piece bath, complete with raised vanities and a large soaking tub. All bathrooms are finished with ceramic tile and raised vanities for added sophistication. Additional features include a whole-home humidifier and bull nose corners throughout, adding both function and elegance. This home offers a perfect combination of modern upgrades and thoughtful design. Including a wonderful community, great views, many trails, 1 minute away from a school, 3 minutes from the rec center, and 5 from the gold course.
Location
State CO
County El Paso
Area The Vistas At Meridian Ranch
Interior
Interior Features 5-Pc Bath
Cooling Ceiling Fan(s)
Fireplaces Number 1
Fireplaces Type Electric
Laundry Main
Exterior
Parking Features Attached
Garage Spaces 2.0
Community Features Club House, Community Center, Fitness Center, Golf Course, Hiking or Biking Trails, Parks or Open Space, Playground Area
Utilities Available Cable Available, Electricity Connected, Natural Gas Connected
Roof Type Composite Shingle
Building
Lot Description 360-degree View, Level, Mountain View, View of Pikes Peak
Foundation Full Basement
Water Assoc/Distr
Level or Stories Ranch
Finished Basement 95
Structure Type Frame
Construction Status Existing Home
Schools
School District Falcon-49
Others
Special Listing Condition Not Applicable
Read Less




