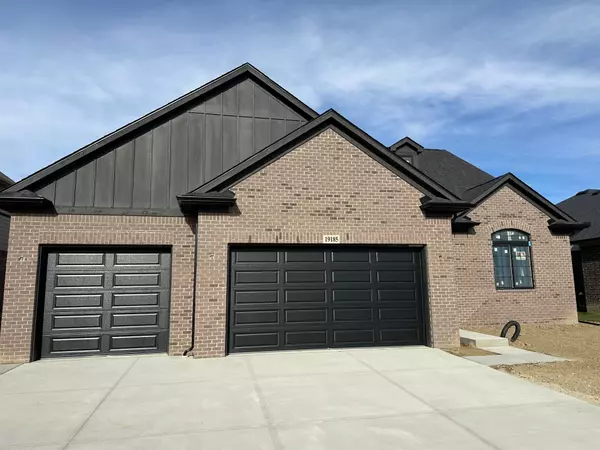For more information regarding the value of a property, please contact us for a free consultation.
19185 E THOMPSON Drive Macomb, MI 48042
Want to know what your home might be worth? Contact us for a FREE valuation!

Our team is ready to help you sell your home for the highest possible price ASAP
Key Details
Sold Price $570,000
Property Type Single Family Home
Sub Type Single Family
Listing Status Sold
Purchase Type For Sale
Square Footage 2,100 sqft
Price per Sqft $271
Subdivision Strathmore Condo Ii Mccp No 1181
MLS Listing ID 60354537
Sold Date 01/27/25
Style 2 Story
Bedrooms 3
Full Baths 2
Half Baths 1
Abv Grd Liv Area 2,100
Year Built 2024
Annual Tax Amount $2,142
Lot Size 8,276 Sqft
Acres 0.19
Lot Dimensions 70.00 x 120.00
Property Description
BRAND NEW CONSTRUCTION RANCH HOME FEATURES APPROX 2100 SQUARE FEET 3 BEDROOM 3 BATH HOME WITH A 3-CAR FRONT ENTRY GARAGE. AS YOU WALK INTO THE HOME YOU WILL NOTICE THE HIGH CATHEDRAL CEILING THROUGHOUT THE GREAT ROOM THAT HAS AN ELECTRIC FIREPLACE. BEAUTIFUL GOURMET KITCHEN WITH LAFATA SOFT CLOSE CUSTOM CABINETS & A HUGE ISLAND WITH OVERHANG. PRIMARY BATHROOM HAS 2 SINKS, SHOWER W/EURO DOORS. BEAUTIFUL COVERED PATIO MAKES IT PERFECT FOR SUMMER ENTERTAINMENT. 9' BASEMENT WALLS. BASEMENT HAS 3 PIECE PLUMBING FOR A FUTURE FULL BATH. 8'-10'' BASEMENT HEIGHT. PERIMETER WALLS IN THE BASEMENT ARE STUDDED INSULATED AND DRYWALLED,TAPED & SANDED ONLY. BASEMENT IS HUGE. EXTENDED CONCRETE TO BACK PATIO. Completion date early December 2024. Schedule your showing before this custom Ranch is SOLD!!
Location
State MI
County Macomb
Area Macomb Twp (50008)
Rooms
Basement Partially Finished
Interior
Interior Features Cable/Internet Avail.
Hot Water Gas
Heating Forced Air
Cooling Central A/C
Fireplaces Type Electric Fireplace
Appliance Disposal, Range/Oven
Exterior
Parking Features Attached Garage
Garage Spaces 3.0
Garage Description 22 x 33
Garage Yes
Building
Story 2 Story
Foundation Basement
Water Public Water
Architectural Style Ranch
Structure Type Brick,Wood,Asphalt,Cinder Block
Schools
School District New Haven Community Schools
Others
Ownership Private
Assessment Amount $52
Energy Description Natural Gas
Acceptable Financing VA
Listing Terms VA
Financing Cash,Conventional,FHA,VA
Read Less

Provided through IDX via MiRealSource. Courtesy of MiRealSource Shareholder. Copyright MiRealSource.
Bought with LPS



