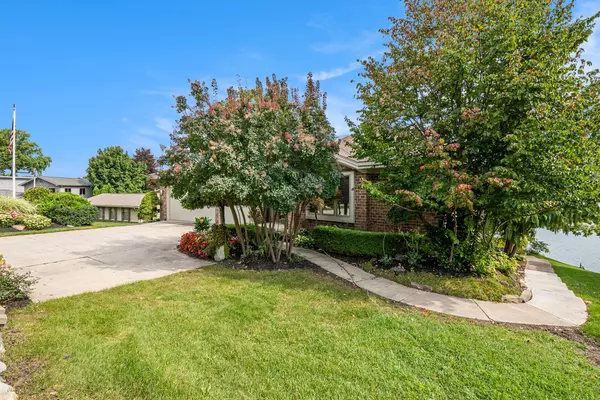For more information regarding the value of a property, please contact us for a free consultation.
7580 MACEDAY LAKE Road Waterford, MI 48329 2626
Want to know what your home might be worth? Contact us for a FREE valuation!

Our team is ready to help you sell your home for the highest possible price ASAP
Key Details
Sold Price $879,365
Property Type Single Family Home
Sub Type Single Family
Listing Status Sold
Purchase Type For Sale
Square Footage 2,299 sqft
Price per Sqft $382
Subdivision Suprvr'S Plat No 63 - Waterford Twp
MLS Listing ID 60344006
Sold Date 01/24/25
Style 1 Story
Bedrooms 3
Full Baths 2
Half Baths 1
Abv Grd Liv Area 2,299
Year Built 2005
Annual Tax Amount $9,205
Lot Size 0.260 Acres
Acres 0.26
Lot Dimensions 72x207x139x112
Property Description
Raise your bar to a better life of year-round living. Unrivaled lake views with sweet breeze to deliver calmness while encouraging entertainment. Find quality to the core in this builders own home of awe inspired accents & superb functionality. Single level living floor plan a timeless treasure of owners suite, great room, dining & kitchen which marvels a seamless blend of function with family living/entertaining. Lower level walkout echo’s style & luxe extended living for family/guests. Hurry to turn dreams into reality on this highly acclaimed “all sports†419 acre Maceday/Lotus Lake.
Location
State MI
County Oakland
Area Waterford Twp (63131)
Rooms
Basement Finished
Interior
Interior Features DSL Available, Spa/Jetted Tub, Wet Bar/Bar
Hot Water Gas
Heating Forced Air
Cooling Central A/C
Fireplaces Type FamRoom Fireplace
Appliance Dishwasher, Dryer, Microwave, Range/Oven, Refrigerator, Washer
Exterior
Parking Features Attached Garage, Electric in Garage, Gar Door Opener, Workshop, Direct Access
Garage Spaces 3.5
Garage Description 30x22
Garage Yes
Building
Story 1 Story
Foundation Basement
Water Public Water
Architectural Style Ranch
Structure Type Brick,Cedar
Schools
School District Clarkston Comm School District
Others
Ownership Private
Assessment Amount $59
Energy Description Natural Gas
Acceptable Financing Conventional
Listing Terms Conventional
Financing Cash,Conventional
Read Less

Provided through IDX via MiRealSource. Courtesy of MiRealSource Shareholder. Copyright MiRealSource.
Bought with LPS



