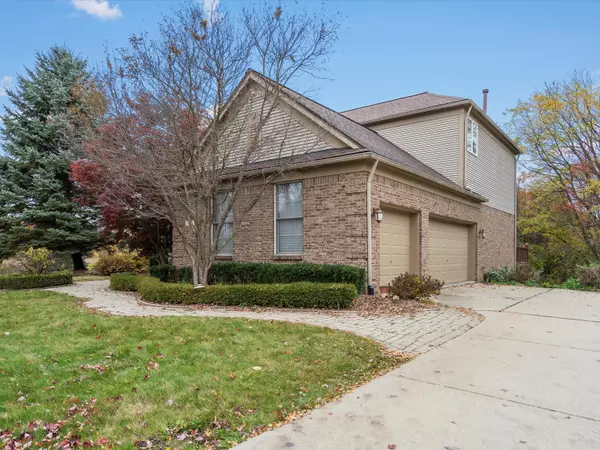For more information regarding the value of a property, please contact us for a free consultation.
1458 COVINGTON WOODS Lane Lake Orion, MI 48360 1215
Want to know what your home might be worth? Contact us for a FREE valuation!

Our team is ready to help you sell your home for the highest possible price ASAP
Key Details
Sold Price $605,000
Property Type Single Family Home
Sub Type Single Family
Listing Status Sold
Purchase Type For Sale
Square Footage 3,185 sqft
Price per Sqft $189
Subdivision Canterbury Woods Sub
MLS Listing ID 60350522
Sold Date 01/28/25
Style 2 Story
Bedrooms 4
Full Baths 3
Half Baths 2
Abv Grd Liv Area 3,185
Year Built 2004
Annual Tax Amount $9,822
Lot Size 1.070 Acres
Acres 1.07
Lot Dimensions 157x231x201x180
Property Description
Nestled in the back of prestigious Canterbury Woods subdivision, this exquisite home offers a perfect blend of luxury and comfort on a premium 1+ acre lot. With 4 spacious bedrooms upstairs, an office on the main, plus a versatile bonus room in the fully finished walkout basement, this residence is designed for both relaxation and entertainment. Step inside to discover a thoughtfully laid-out floor plan, featuring three full bathrooms, two of which are ensuite, and a Jack and Jill bath serving the remaining bedrooms. You have the convenience of a laundry room on the same floor as the bedrooms enhancing daily living and two additional Half baths on the main floor. The heart of the home is a large family room, accentuated by a cozy gas fireplace, seamlessly connected to a generous kitchen complete with a walk-in pantry—perfect for culinary enthusiasts. A dual-access staircase leads you upstairs, adding to the home's charm and functionality. The fully finished walkout basement, with its preformed concrete foundation for optimal durability and energy efficiency, expands your living space to an impressive 4,779 square feet. Enjoy the convenience of a large storage room and a well-equipped wet bar, ideal for hosting gatherings. Outside, the home backs up to woods, providing a picturesque backdrop. Relax on the main floor deck or the inviting brick patio on the basement level, perfect for outdoor entertaining. A spacious 3-car garage completes this remarkable property. This stunning home is a true sanctuary, offering elegance, comfort, and ample space for all your needs. Don't miss the opportunity to make it yours!
Location
State MI
County Oakland
Area Orion Twp (63091)
Rooms
Basement Finished, Walk Out
Interior
Interior Features DSL Available, Spa/Jetted Tub, Wet Bar/Bar
Hot Water Gas
Heating Forced Air
Cooling Ceiling Fan(s), Central A/C
Fireplaces Type FamRoom Fireplace, Gas Fireplace
Appliance Dishwasher, Dryer, Microwave, Range/Oven, Refrigerator, Washer
Exterior
Parking Features Attached Garage, Electric in Garage, Gar Door Opener, Side Loading Garage, Direct Access
Garage Spaces 3.0
Garage Yes
Building
Story 2 Story
Foundation Basement
Water Public Water
Architectural Style Colonial
Structure Type Brick
Schools
School District Lake Orion Community Schools
Others
Ownership Private
Energy Description Natural Gas
Acceptable Financing Conventional
Listing Terms Conventional
Financing Cash,Conventional,VA
Read Less

Provided through IDX via MiRealSource. Courtesy of MiRealSource Shareholder. Copyright MiRealSource.
Bought with Brookstone, Realtors LLC



