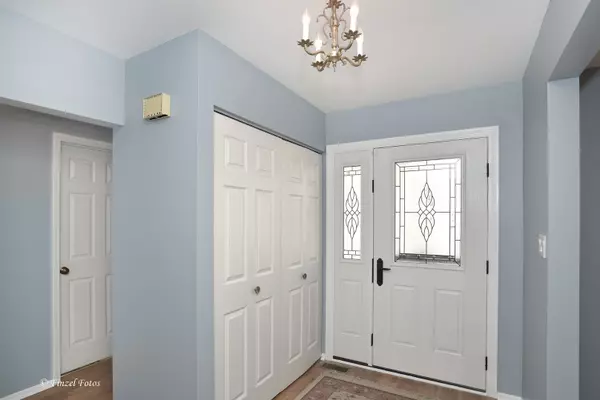For more information regarding the value of a property, please contact us for a free consultation.
385 Grandview CT Algonquin, IL 60102
Want to know what your home might be worth? Contact us for a FREE valuation!

Our team is ready to help you sell your home for the highest possible price ASAP
Key Details
Sold Price $346,000
Property Type Single Family Home
Sub Type Detached Single
Listing Status Sold
Purchase Type For Sale
Square Footage 1,810 sqft
Price per Sqft $191
MLS Listing ID 12260947
Sold Date 01/30/25
Style Ranch
Bedrooms 3
Full Baths 2
Year Built 1979
Annual Tax Amount $5,318
Tax Year 2023
Lot Dimensions 96X117X86X117
Property Description
This move-in-ready generous sized U-shaped ranch home features 3 bedrooms and 2 full baths, with fresh paint throughout (bedrooms will be painted very soon.) Its unique design offers both an open, airy feel and privacy. The primary bedroom includes built-in dresser/storage, and the en-suite bath has a wide doorway with a pocket door. The hall bath was remodeled in 2023 and includes a hard-wired blow dryer. The family room features a sliding door and the living room features a bank of windows to enjoy seasonal views from both rooms. The eat-in kitchen also has a sliding door, and the formal dining room offers a large picture window overlooking the courtyard. This well-maintained home provides comfort and tranquility, perfect for relaxing. Don't miss out-schedule a viewing today! (Nov. '24, new hot water heater; May '24, new front security door and new storm door; April '23, hall bathroom remodeled)
Location
State IL
County Mchenry
Area Algonquin
Rooms
Basement None
Interior
Heating Natural Gas
Cooling Central Air
Fireplace N
Appliance Range, Microwave, Dishwasher, Refrigerator, Washer, Dryer
Exterior
Parking Features Attached
Garage Spaces 2.5
Community Features Curbs, Sidewalks, Street Lights, Street Paved
Roof Type Asphalt
Building
Sewer Public Sewer
Water Community Well
New Construction false
Schools
Elementary Schools Neubert Elementary School
Middle Schools Westfield Community School
High Schools H D Jacobs High School
School District 300 , 300, 300
Others
HOA Fee Include None
Ownership Fee Simple
Special Listing Condition None
Read Less

© 2025 Listings courtesy of MRED as distributed by MLS GRID. All Rights Reserved.
Bought with Rebekah Davis • Compass



