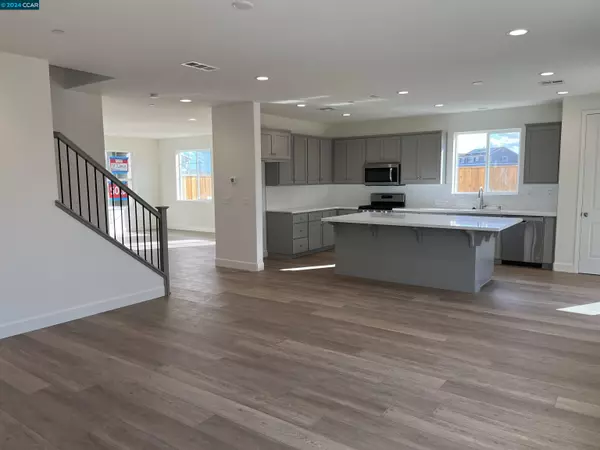For more information regarding the value of a property, please contact us for a free consultation.
11 Grapevine Ct Oakley, CA 94561
Want to know what your home might be worth? Contact us for a FREE valuation!

Our team is ready to help you sell your home for the highest possible price ASAP
Key Details
Sold Price $899,000
Property Type Single Family Home
Sub Type Single Family Home
Listing Status Sold
Purchase Type For Sale
Square Footage 2,980 sqft
Price per Sqft $301
MLS Listing ID CC41059328
Sold Date 01/30/25
Style Contemporary
Bedrooms 5
Full Baths 4
Originating Board Contra Costa Association of Realtors
Year Built 2024
Lot Size 7,576 Sqft
Property Description
Picture this: You arrive home, kicking off your shoes in the mudroom conveniently located off the garage. A bright, open kitchen and family room where the aroma of dinner fills the air welcomes you home. It's the perfect spot for a cozy dinner party or a lively game night with the kids. After a relaxing evening, ascend the stairs to the spacious loft. Two bedrooms offer quiet retreats, while a luxurious junior suite provides a haven for guests or solitary individuals. Your primary suite awaits, a true sanctuary with a spa-like bathroom for unwinding. And, for those focused work-from-home days or homework sessions, the loft's built-in desk promises a distraction-free zone. This is the Carlton floorplan - where everyday moments flow effortlessly, and space for both connection and privacy abounds. Appliance packages included in Home of the Week promotion. Schedule a tour today to see this stunning floor plan!
Location
State CA
County Contra Costa
Area Other Area
Rooms
Dining Room Other, Dining Area
Kitchen Island, Kitchen/Family Room Combo, Microwave, Other, Pantry, Oven Range, Updated
Interior
Heating Heating - 2+ Zones
Cooling Multi-Zone
Flooring Other
Fireplaces Type Family Room, Gas Burning
Laundry 220 Volt Outlet, Gas Hookup, Hookups Only, In Laundry Room
Exterior
Parking Features Attached Garage, Garage, Gate / Door Opener, Access - Interior
Garage Spaces 3.0
Pool Pool - No, None
Roof Type Tile
Building
Lot Description Regular
Story Two Story
Sewer Sewer - Public
Water Public, Heater - Electric
Architectural Style Contemporary
Others
Special Listing Condition Not Applicable
Read Less

© 2025 MLSListings Inc. All rights reserved.
Bought with Esthefany Perez • CCE3RL



