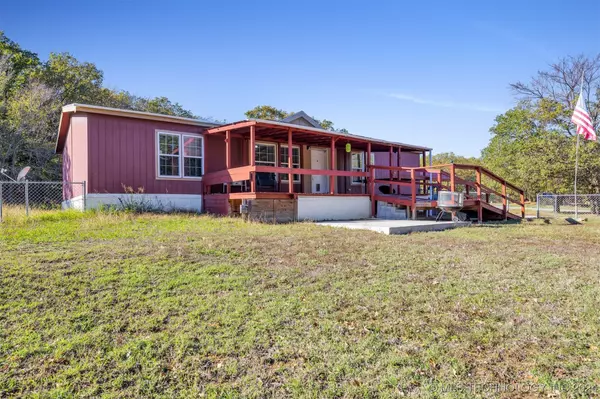For more information regarding the value of a property, please contact us for a free consultation.
31 Golden Ardmore, OK 73401
Want to know what your home might be worth? Contact us for a FREE valuation!

Our team is ready to help you sell your home for the highest possible price ASAP
Key Details
Sold Price $166,900
Property Type Manufactured Home
Sub Type Manufactured Home
Listing Status Sold
Purchase Type For Sale
Square Footage 1,856 sqft
Price per Sqft $89
Subdivision Golden Oaks Phase Iii
MLS Listing ID 2428277
Sold Date 01/27/25
Style Other
Bedrooms 2
Full Baths 2
Condo Fees $48/mo
HOA Fees $48/mo
HOA Y/N Yes
Total Fin. Sqft 1856
Year Built 2014
Annual Tax Amount $1,532
Tax Year 2023
Lot Size 0.526 Acres
Acres 0.526
Property Description
This 2 Bed/2 Bath custom Champion home sits on approximately half an acre. It features two spacious bedrooms, each with its own en-suite master bathroom. The property includes a large living room, kitchen, and dining area, with a generous kitchen space and an eat-in area ideal for family gatherings. Enjoy the expansive covered front porch, a fenced yard, and a carport with additional storage. There's also a concrete slab in the front, perfect for an outdoor kitchen or hot tub, and an in-ground storm shelter for safety. Conveniently located just minutes from Lake Murray, and less than 2 miles from the new Lakecrest Casino and hotel. For more details or to schedule a showing, please call or text.
Location
State OK
County Carter
Direction East
Rooms
Other Rooms Shed(s), Storage
Interior
Interior Features High Speed Internet
Heating Central, Electric
Cooling Central Air
Flooring Laminate
Fireplace No
Window Features Other
Appliance Dishwasher, Disposal, Other, Oven, Range, Refrigerator, Stove, Electric Range, Electric Water Heater
Heat Source Central, Electric
Laundry Electric Dryer Hookup
Exterior
Exterior Feature None
Fence Chain Link
Pool None
Utilities Available Cable Available, Electricity Available
Amenities Available None
Water Access Desc Private
Roof Type Asphalt,Fiberglass
Accessibility Other
Porch Covered, Porch
Garage false
Building
Lot Description Corner Lot
Building Description HardiPlank Type,Manufactured, Handicap Access
Faces East
Entry Level One
Foundation Tie Down
Lot Size Range 0.526
Sewer Rural
Water Private
Architectural Style Other
Level or Stories One
Additional Building Shed(s), Storage
Structure Type HardiPlank Type,Manufactured
Schools
Elementary Schools Jefferson
High Schools Ardmore
School District Ardmore - Sch Dist (Ad2)
Others
HOA Fee Include Sewer,Trash,Water
Senior Community No
Tax ID 9135-00-002-002-0-001-00
Security Features Storm Shelter
Membership Fee Required 48.0
Read Less
Bought with Riley & CO Real Estate Group



