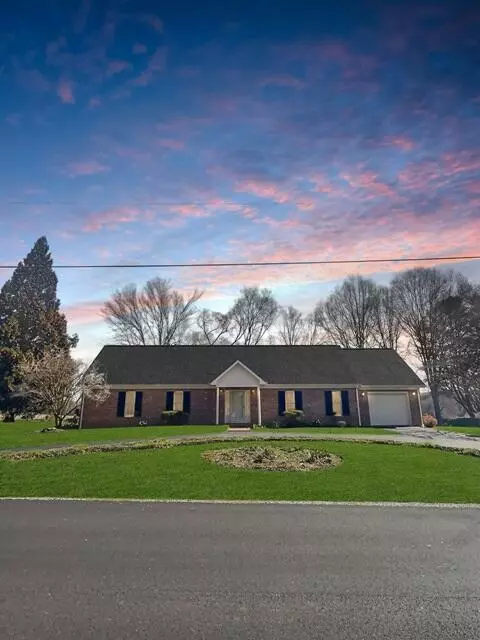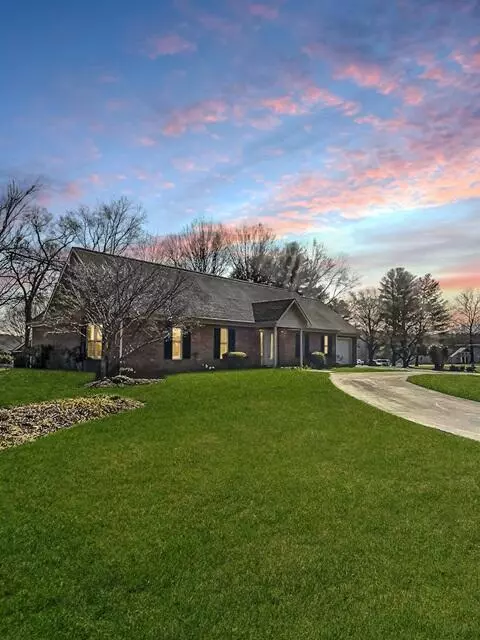For more information regarding the value of a property, please contact us for a free consultation.
996 Oak Level RD Stanleytown, VA 24168
Want to know what your home might be worth? Contact us for a FREE valuation!

Our team is ready to help you sell your home for the highest possible price ASAP
Key Details
Sold Price $185,000
Property Type Single Family Home
Sub Type Single Family Residence
Listing Status Sold
Purchase Type For Sale
Square Footage 2,631 sqft
Price per Sqft $70
MLS Listing ID 908180
Sold Date 01/30/25
Style Ranch
Bedrooms 3
Full Baths 2
Half Baths 1
Construction Status Completed
Abv Grd Liv Area 2,631
Year Built 1990
Annual Tax Amount $1,071
Lot Size 0.330 Acres
Acres 0.33
Property Sub-Type Single Family Residence
Property Description
The time is now to act on this fantastic opportunity to reside in Edgewood, one of Stanleytown's finest developments. This beautiful ranch-style home features three bedrooms, 2.5 bathrooms, and single-story living. The best part is that you only have to pay one monthly payment that includes 100 percent of the yard work, exterior maintenance (including painting), a new roof (recently replaced by HOA in 2022), homeowner's insurance, county real estate taxes, mowing, and pest control, garbage (if elected) and snow removal. This all-in-one package eliminates the need for any additional costs. Upon entering the house, you'll be welcomed by recently renovated oak hardwood floors in the foyer, kitchen, and living areas. The open floor plan and vaulted ceilings provide a spacious feel.
Location
State VA
County Henry County
Area 1400 - Henry County
Zoning S-R Sub Res
Rooms
Basement Slab
Interior
Interior Features Walk-in-Closet
Heating Heat Pump Electric
Cooling Heat Pump Electric
Flooring Carpet, Tile - i.e. ceramic, Wood
Appliance Other - See Remarks, Range Electric, Range Hood, Refrigerator, Wall Oven
Exterior
Exterior Feature Paved Driveway
Parking Features Garage Attached
Pool Paved Driveway
Building
Lot Description Level Lot
Story Ranch
Sewer Public Sewer
Water Public Water
Construction Status Completed
Schools
Elementary Schools Other - See Remarks
Middle Schools Other - See Remarks
High Schools Other - See Remarks
Others
Tax ID 28.2(102)000/011
Read Less
Bought with Non-Member Transaction Office



