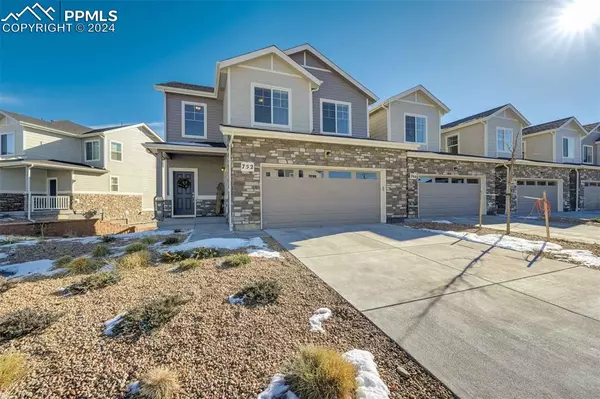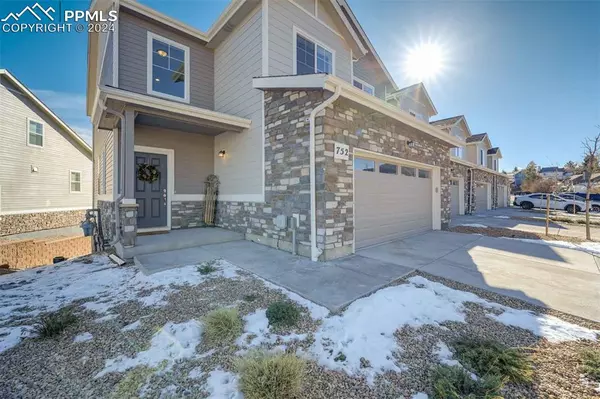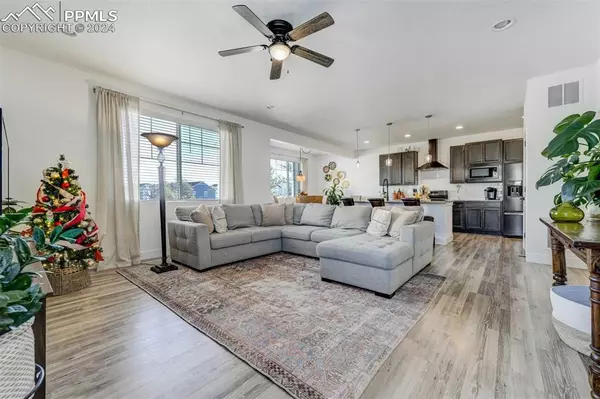For more information regarding the value of a property, please contact us for a free consultation.
752 Bishop Pine WAY Castle Rock, CO 80104
Want to know what your home might be worth? Contact us for a FREE valuation!

Our team is ready to help you sell your home for the highest possible price ASAP
Key Details
Sold Price $540,000
Property Type Other Types
Sub Type Townhouse
Listing Status Sold
Purchase Type For Sale
Square Footage 2,911 sqft
Price per Sqft $185
MLS Listing ID 1730765
Sold Date 01/31/25
Style 2 Story
Bedrooms 3
Full Baths 2
Half Baths 1
Construction Status Existing Home
HOA Fees $16/qua
HOA Y/N Yes
Year Built 2022
Annual Tax Amount $5,639
Tax Year 2023
Lot Size 2,962 Sqft
Property Description
Better than new, end-unit townhome in a cul-de-sac! You will love the open space behind this home! Plus, it's spacious,
lightly lived in, and has an open concept main level. The finishes are fantastic, with Luxury Vinyl Wood flooring, quartz
countertops w/large island, upgraded cabinets, upgraded appliances, and more! Upstairs, there is a cozy flex space. The
primary suite has an attached primary bathroom with large walk in closet, double sinks & tastefully tiled shower. There are
2 additional bedrooms and another full bath upstairs as well. The covered deck feels very private with open space to
admire behind. The unfinished basement is fantastic with 9' ceilings, natural light and a walkout to the backyard.
Conveniently located near schools and every amenity imaginable! Take a look, we think you'll love it! Be sure to take the
3D tour too! **Fencing is allowed
Location
State CO
County Douglas
Area Founders Village
Interior
Interior Features 9Ft + Ceilings
Cooling Central Air
Flooring Luxury Vinyl
Laundry Upper
Exterior
Parking Features Attached
Garage Spaces 2.0
Utilities Available Cable Connected, Electricity Connected, Natural Gas Connected
Roof Type Composite Shingle
Building
Lot Description Cul-de-sac, Level
Foundation Full Basement
Builder Name Dream Finders Homes LLC
Water Municipal
Level or Stories 2 Story
Structure Type Frame
Construction Status Existing Home
Schools
School District Douglas Re1
Others
Special Listing Condition Not Applicable
Read Less




