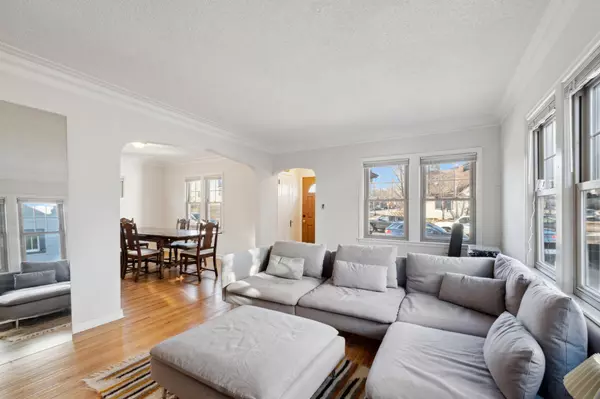For more information regarding the value of a property, please contact us for a free consultation.
1176 Duluth ST Saint Paul, MN 55106
Want to know what your home might be worth? Contact us for a FREE valuation!

Our team is ready to help you sell your home for the highest possible price ASAP
Key Details
Sold Price $305,000
Property Type Single Family Home
Sub Type Single Family Residence
Listing Status Sold
Purchase Type For Sale
Square Footage 1,622 sqft
Price per Sqft $188
MLS Listing ID 6647403
Sold Date 01/31/25
Bedrooms 3
Full Baths 1
Half Baths 1
Year Built 1935
Annual Tax Amount $3,830
Tax Year 2024
Contingent None
Lot Size 4,791 Sqft
Acres 0.11
Lot Dimensions 41x120
Property Description
S T U N N I N G! Here it is! Beautiful Tudor well kept and beautifully updated. Hardwood floors greet
you along with all the details of an era gone by, panel doors, period hardware and charm galore! Open but
discrete floor plan, bright large living room and amazing dining room all kept to its origins. There are
three bedrooms but a possible forth if converting the loft space. Primary bedroom has been completely
remodeled and offers a great floor plan, up to date and is very large! Primary connects to the loft area
which is large and very versatile. Two more bedrooms on the main offer so many options. Nice kitchen
with back entry to the fenced yard. Lower level offers you much square footage for your additional needs.
WAIT THERE'S MORE: This home has CENTRAL AIR and a gas furnace! (Converted the radiators to forced air
all new and installed in 2022) Updates: Roof, Furnace, Central Air, Windows and more! All on a fenced lot
with a Nice TWO car garage! GREAT location walk to Phalen Park! Hurry on this one!!!
Location
State MN
County Ramsey
Zoning Residential-Multi-Family
Rooms
Basement Partially Finished
Dining Room Separate/Formal Dining Room
Interior
Heating Forced Air
Cooling Central Air
Fireplace No
Appliance Cooktop, Dishwasher, Dryer, Refrigerator, Wall Oven, Washer
Exterior
Parking Features Detached, Garage Door Opener
Garage Spaces 2.0
Fence Full
Roof Type Age 8 Years or Less
Building
Story One and One Half
Foundation 978
Sewer City Sewer/Connected
Water City Water/Connected
Level or Stories One and One Half
Structure Type Stucco
New Construction false
Schools
School District St. Paul
Read Less



