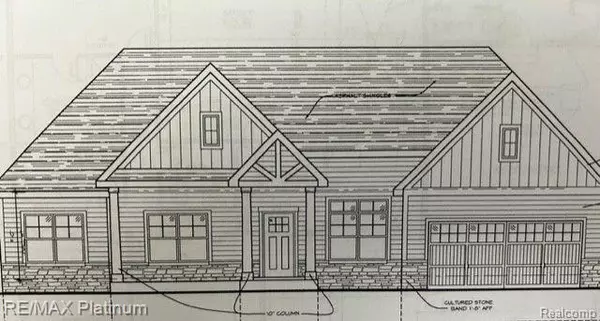For more information regarding the value of a property, please contact us for a free consultation.
6 Havendale Brighton, MI 48114
Want to know what your home might be worth? Contact us for a FREE valuation!

Our team is ready to help you sell your home for the highest possible price ASAP
Key Details
Sold Price $591,300
Property Type Single Family Home
Sub Type Single Family Residence
Listing Status Sold
Purchase Type For Sale
Square Footage 1,900 sqft
Price per Sqft $311
Municipality Brighton Twp
Subdivision Brighton Twp
MLS Listing ID 20230073088
Sold Date 01/31/25
Bedrooms 2
Full Baths 2
HOA Fees $12/ann
HOA Y/N true
Originating Board Realcomp
Year Built 2023
Annual Tax Amount $1,329
Lot Size 0.300 Acres
Acres 0.3
Lot Dimensions 100x120
Property Description
Pre-sold home Entered for Comps~~Top Selling Craftsman Plan offers 1900 SF of Open Spacious Living Areas, 3 Bedrooms, 2 Full Baths and Extra Deep 2.5 Car Gar~~Enjoy a Custom Kitchen w/ Granite, Central Island & Soft Close Solid Maple Dovetailed Cabinetry~~Quality Wood Cabinets, Premium Siding Color, Stone and 8' Fiber Glass Front Door are just a few of the Upscale Selections~~Luxurious Master Bed / Bath, Tiled Shower, Granite, Dual Sinks and Large Walk-in Closet with access to the 1st Floor Laundry~~Huge 10x10 Primary Bedroom Walk-in Closet~~Full Daylight Basement~~Carrier High efficiency Furnace, A/C and Humidifier~~Take Comfort with Big Sky's 10 year Warranty~~Deerfield Preserve offers Wooded Home Sites, Sewers, Sidewalks, County Maintained Roads all in an Outstanding Location Central to Hartland & Brighton~~Custom Home Building by Big Sky Development~~Additional Lots Available~~School of Choice Hartland/Brighton~~Model Home open most weekends 1-4pm or by appointment~~
Location
State MI
County Livingston
Area Livingston County - 40
Direction Old US23 north of Hyne to Havendale west
Rooms
Basement Daylight
Interior
Interior Features Home Warranty, Humidifier, Water Softener/Owned
Heating Forced Air
Cooling Central Air
Appliance Disposal
Laundry Main Level
Exterior
Parking Features Attached, Garage Door Opener
Garage Spaces 2.5
Utilities Available High-Speed Internet
View Y/N No
Roof Type Asphalt,Composition
Garage Yes
Building
Story 1
Sewer Public
Water Well
Structure Type Stone,Vinyl Siding
Schools
School District Hartland
Others
Tax ID 1208202006
Acceptable Financing Cash, Conventional
Listing Terms Cash, Conventional
Read Less

