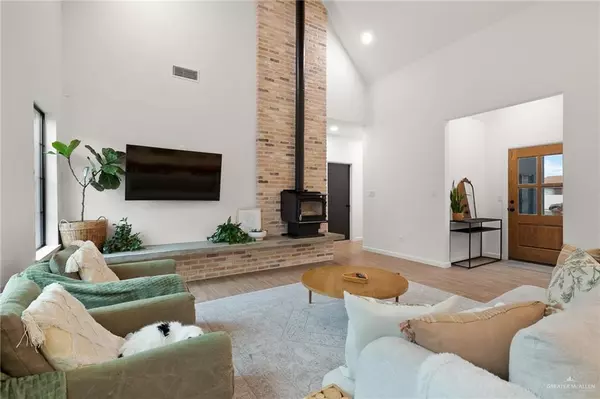For more information regarding the value of a property, please contact us for a free consultation.
2516 Colvin AVE Edinburg, TX 78539
SOLD DATE : 01/31/2025Want to know what your home might be worth? Contact us for a FREE valuation!

Our team is ready to help you sell your home for the highest possible price ASAP
Key Details
Property Type Single Family Home
Sub Type Single Family Residence
Listing Status Sold
Purchase Type For Sale
Square Footage 2,499 sqft
Subdivision Jackson Heights
MLS Listing ID 453903
Sold Date 01/31/25
Bedrooms 3
Full Baths 2
Half Baths 1
HOA Fees $40/ann
HOA Y/N Yes
Originating Board Greater McAllen
Year Built 2019
Annual Tax Amount $10,048
Tax Year 2023
Lot Size 7,984 Sqft
Acres 0.1833
Property Description
Welcome to Contemporary Living at its finest. The Structure Team built this stunning custom 3 bedroom, 2 and a half bath residence which offers a seamless architect and modern convenience, with spaciousness and natural light as you enter this home. The expansive open concept floor plan is an entertainer's dream, featuring high ceilings, sleek finishes, wood burning Iron fireplace and a kitchen with a spacious center island, stainless steel appliances and sleek finishes with a contemporary flair. Escape to the tranquil master suite conveniently located upstairs for ultimate privacy. Adjacent to the master suite, discover a Bonus room that offers endless possibilities for work or play. IDEALLY situated in Jackson Heights , gated subdivision in Edinburg, this home offers the best of both worlds, a tranquil retreat away from the hustle and bustle yet moments away from schools, shopping, dining, entertainment options.
Location
State TX
County Hidalgo
Community Gated, Sidewalks, Street Lights
Rooms
Dining Room Living Area(s): 1
Interior
Interior Features Entrance Foyer, Countertops (Quartz), Bonus Room, Built-in Features, Ceiling Fan(s), Decorative/High Ceilings, Dryer, Washer
Heating Central, Electric
Cooling Central Air, Electric
Flooring Laminate, Tile
Appliance Electric Water Heater, Dishwasher, Disposal, Dryer, Microwave, Refrigerator, Stove/Range-Electric Smooth, Washer
Laundry Laundry Room, Washer/Dryer Connection
Exterior
Exterior Feature Sprinkler System
Garage Spaces 2.0
Fence Privacy
Community Features Gated, Sidewalks, Street Lights
View Y/N No
Roof Type Composition Shingle
Total Parking Spaces 2
Garage Yes
Building
Lot Description Irregular Lot, Sidewalks, Sprinkler System
Faces Drive north on Jackson, pass Canton and turn left into subdivision. OR Drive north on McColl, turn right on Canton, then left to the subdivision.
Story 2
Foundation Slab
Sewer City Sewer
Water Public
Structure Type Stucco,Wood Siding
New Construction No
Schools
Elementary Schools Canterbury
Middle Schools South Middle School
High Schools Vela H.S.
Others
Tax ID J212000000005400
Read Less



