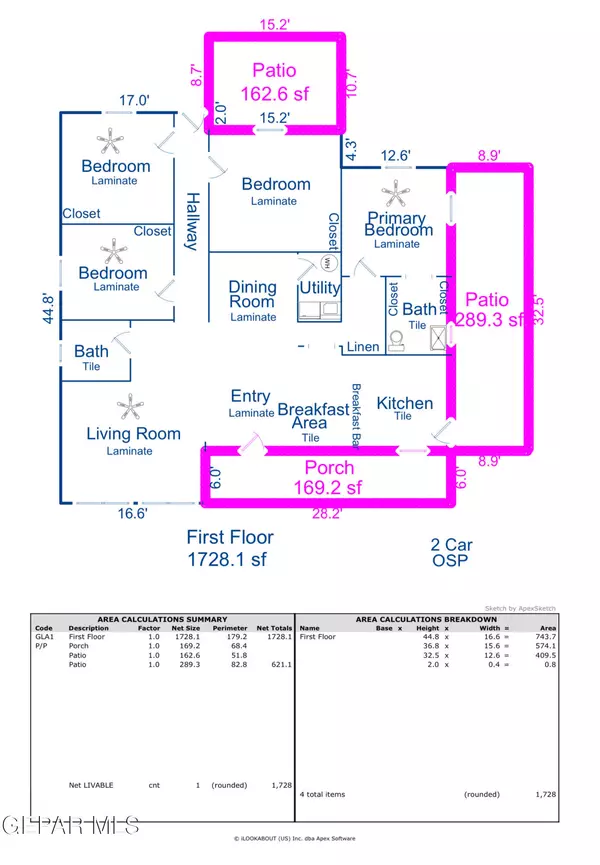For more information regarding the value of a property, please contact us for a free consultation.
5421 Homer CIR El Paso, TX 79904
Want to know what your home might be worth? Contact us for a FREE valuation!
Our team is ready to help you sell your home for the highest possible price ASAP
Key Details
Property Type Single Family Home
Sub Type Single Family Residence
Listing Status Sold
Purchase Type For Sale
Square Footage 1,728 sqft
Price per Sqft $118
Subdivision Beaumont
MLS Listing ID 912320
Sold Date 01/31/25
Style 1 Story
Bedrooms 4
Full Baths 2
HOA Y/N No
Originating Board Greater El Paso Association of REALTORS®
Year Built 1950
Annual Tax Amount $4,944
Lot Size 6,300 Sqft
Acres 0.14
Property Description
Charming, fully renovated, and brimming with character, this centrally located home offers convenient access to dining, shopping, entertainment, major highways, and Fort Bliss. Step inside, and you'll be greeted by an open layout featuring a dining area adjacent to the kitchen and main living space. With a thoughtful design, three bedrooms are situated on one side of the home, while the primary bedroom is zoned separately for added privacy. Both bathrooms have been fully renovated with stylish features. The kitchen boasts sleek flat-panel cabinets and stainless steel appliances, perfect for the modern chef. Step outside to a spacious backyard, ready for you to create your own private oasis. Natural light fills the home, highlighting the modern finishes and open spaces.
Location
State TX
County El Paso
Community Beaumont
Zoning R4
Rooms
Other Rooms See Remarks
Interior
Interior Features Dining Room, Live-In Room, Utility Room, Zoned MBR
Heating Natural Gas, Central, Forced Air
Cooling Refrigerated, Central Air
Flooring Vinyl, Laminate
Fireplace No
Window Features Double Pane Windows
Laundry Electric Dryer Hookup, Washer Hookup
Exterior
Exterior Feature Walled Backyard
Pool None
Amenities Available None
Roof Type Pitched,Flat
Porch Covered, Open
Private Pool No
Building
Lot Description Standard Lot, Subdivided
Sewer City
Water City
Architectural Style 1 Story
Structure Type Stucco
Schools
Elementary Schools Burnet
Middle Schools Canyonh
High Schools Capt J L Chapin High
Others
HOA Fee Include None,See Remarks
Tax ID B30099900704100
Acceptable Financing Cash, Conventional, FHA, VA Loan
Listing Terms Cash, Conventional, FHA, VA Loan
Special Listing Condition None
Read Less



