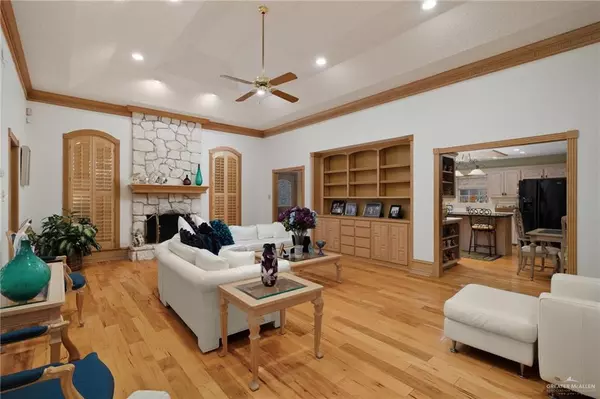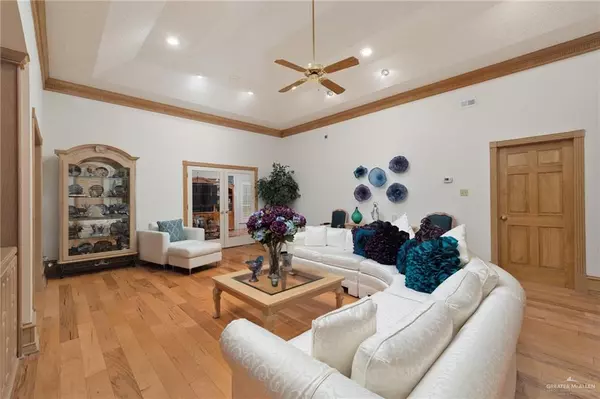For more information regarding the value of a property, please contact us for a free consultation.
6205 N 1st LN Mcallen, TX 78504
SOLD DATE : 02/01/2025Want to know what your home might be worth? Contact us for a FREE valuation!

Our team is ready to help you sell your home for the highest possible price ASAP
Key Details
Property Type Single Family Home
Sub Type Single Family Residence
Listing Status Sold
Purchase Type For Sale
Square Footage 2,692 sqft
Subdivision The Country Place #1
MLS Listing ID 451469
Sold Date 02/01/25
Bedrooms 4
Full Baths 3
HOA Fees $2/ann
HOA Y/N Yes
Originating Board Greater McAllen
Year Built 1987
Annual Tax Amount $7,720
Tax Year 2024
Lot Size 7,957 Sqft
Acres 0.1827
Property Description
Discover this beautifully maintained, one-owner home in the heart of McAllen,TX, featuring 3 bedrooms, 3 bathrooms, a versatile flex room, & an expansive layout with 2 dining rooms and 2 living areas — perfect for both relaxed family living & entertaining. The primary bedroom is a true retreat, complete with an oversized walk-in closet offering abundant storage space & thoughtful design. Step into the meticulously landscaped backyard, where a beautiful swimming pool is surrounded by lush gardens, creating a private oasis ideal for relaxation & gatherings. Mature oak trees provide natural shade, and a gated rear access adds both convenience & security. Zoned for the sought-after Gonzalez Elementary and located near major shopping & DHR Health, this home offers a prime location with everything you need nearby. Don't miss your chance to experience this exceptional McAllen property — schedule your private tour today!
Location
State TX
County Hidalgo
Community Curbs, Street Lights
Rooms
Dining Room Living Area(s): 2
Interior
Interior Features Countertops (Other Natural Stone), Countertops (Tile), Bonus Room, Ceiling Fan(s), Decorative/High Ceilings, Fireplace, Microwave, Walk-In Closet(s), Washer, Wet/Dry Bar
Heating Central, Electric
Cooling Central Air, Electric
Flooring Carpet, Hardwood, Tile
Fireplace true
Appliance Electric Water Heater, Water Heater (In Garage), Smooth Electric Cooktop, Dishwasher, Dryer, Microwave, Refrigerator, Washer
Laundry Laundry Room
Exterior
Exterior Feature Mature Trees, Motorized Gate, Sprinkler System
Garage Spaces 2.0
Fence Wood
Pool In Ground
Community Features Curbs, Street Lights
View Y/N No
Roof Type Metal
Total Parking Spaces 2
Garage Yes
Building
Lot Description Curb & Gutters, Mature Trees, Sprinkler System
Faces From Trenton and 2nd, head South on 2nd st. Turn Left on Jay St. Turn Left on 1st St. Home will be on the Left.
Story 1
Foundation Slab
Sewer City Sewer
Water Public
Structure Type Brick,Stone
New Construction No
Schools
Elementary Schools Gonzalez
Middle Schools Cathey
High Schools Memorial H.S.
Others
Tax ID T305501000000200
Security Features Smoke Detector(s)
Read Less



