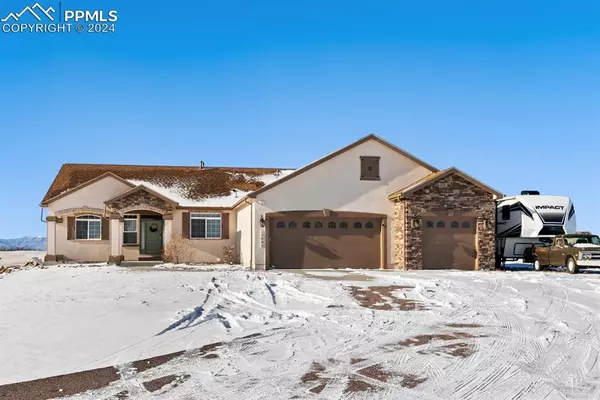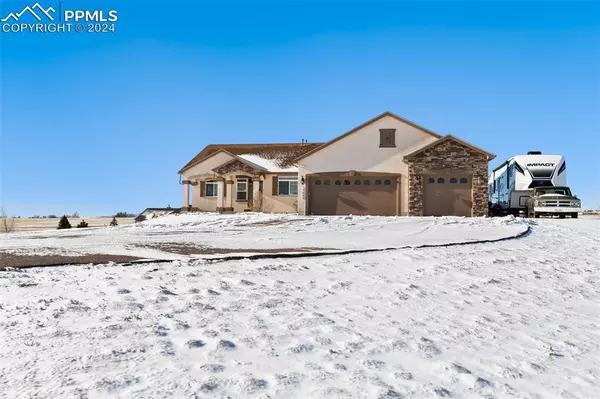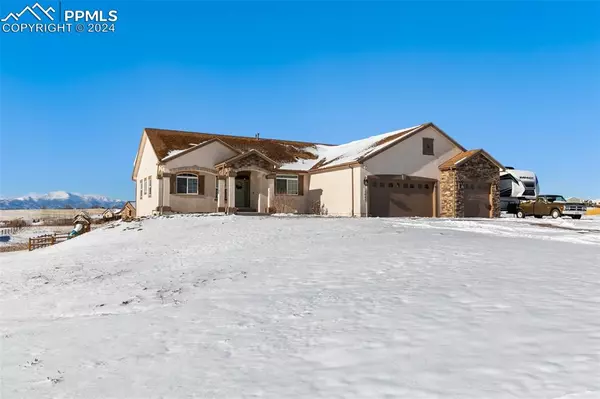For more information regarding the value of a property, please contact us for a free consultation.
13660 Bandanero DR Peyton, CO 80831
Want to know what your home might be worth? Contact us for a FREE valuation!

Our team is ready to help you sell your home for the highest possible price ASAP
Key Details
Sold Price $950,000
Property Type Other Types
Sub Type Single Family
Listing Status Sold
Purchase Type For Sale
Square Footage 4,530 sqft
Price per Sqft $209
MLS Listing ID 5586342
Sold Date 01/28/25
Style Ranch
Bedrooms 5
Full Baths 3
Half Baths 1
Construction Status Existing Home
HOA Y/N No
Year Built 2013
Annual Tax Amount $5,629
Tax Year 2023
Lot Size 2.860 Acres
Property Description
Captivating Custom Home on Nearly 3 Acres with Stunning Views in 4 Way Ranch! Discover your dream home in the highly sought-after 4 Way Ranch community, just minutes from Falcon's bustling hub of shopping, dining, and services. This meticulously upgraded custom home has no HOA, allowing you to bring your boats, RVs, and trailers. As you step inside, you're welcomed by soaring vaulted ceilings, a gorgeous fireplace, and an expansive, gourmet kitchen featuring double ovens, gas cooktop, a massive island, and breathtaking views of Pikes Peak. Step out onto the covered composite deck to soak in more stunning views or enjoy the year-round relaxation of the included hot tub. The spacious main-level primary suite offers a private retreat, complete with a sitting area, deck access, and a newly designed luxurious five-piece bath featuring a modern freestanding tub, oversized shower, and spacious walk-in closet. The main level also boasts two additional bedrooms, a full bath, a powder room, a formal dining room, and a convenient laundry room. The finished basement is a haven for entertainment, with a walkout patio, large windows, a wet bar, and a home theater room with a brand new screen and projector. Two additional bedrooms, one with a large walk-in closet, a full bathroom, and over 350 square feet of storage space round out this impressive lower level. The oversized 4-car garage has space for a workshop or toys and there's an RV parking pad adjacent to the garage. Home has been beautifully renovated and includes: Brand-new interior and exterior paint, New hardwood, tile, and carpet with premium padding, Updated bathrooms with new vanities, toilets, and fixtures, New blinds and light fixtures, New appliances and countertops, New backsplash in the kitchen and bathrooms, and a newly fenced yard with electronic doggy door. This one-of-a-kind home is truly turnkey and ready for its next owners. Don't miss your opportunity to make this remarkable property yours!
Location
State CO
County El Paso
Area 4 Way Ranch
Interior
Cooling Ceiling Fan(s), Central Air
Flooring Carpet, Tile, Wood
Fireplaces Number 1
Fireplaces Type Gas, Main Level
Exterior
Parking Features Attached
Garage Spaces 4.0
Utilities Available Cable Available, Electricity Available, Natural Gas Available, Telephone
Roof Type Composite Shingle
Building
Lot Description Mountain View
Foundation Full Basement, Walk Out
Water Assoc/Distr
Level or Stories Ranch
Finished Basement 81
Structure Type Frame
Construction Status Existing Home
Schools
School District Falcon-49
Others
Special Listing Condition Not Applicable
Read Less




