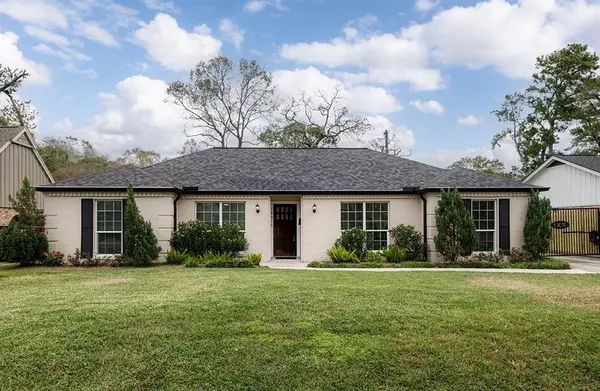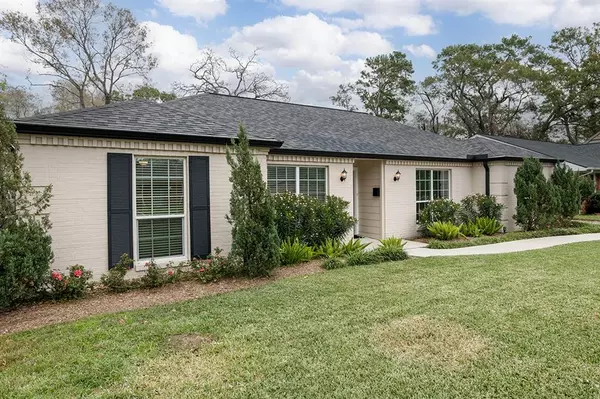For more information regarding the value of a property, please contact us for a free consultation.
10010 Briarwild LN Houston, TX 77080
Want to know what your home might be worth? Contact us for a FREE valuation!

Our team is ready to help you sell your home for the highest possible price ASAP
Key Details
Property Type Single Family Home
Listing Status Sold
Purchase Type For Sale
Square Footage 1,640 sqft
Price per Sqft $259
Subdivision Enchanted Woods
MLS Listing ID 66915695
Sold Date 02/03/25
Style Ranch
Bedrooms 3
Full Baths 2
Year Built 1963
Annual Tax Amount $6,355
Tax Year 2023
Lot Size 8,680 Sqft
Acres 0.1993
Property Description
Spring Branch GEM! Owners have cared for and beautifully remodeled this 3 bedroom, 2 bathroom, one story. Updates including: Roof & Attic vents (2020), Gutters with Leaf Guards (2021), Exterior Paint (2021), Interior paint (2025), Back Patio Cover/Outdoor Kitchen/Hot tub (2023), Updated Breaker Panel (2023), Quartz countertops (2023), backdoor (2024), carpet (2023). Other updates from 2017 include blown in insulation, driveway and walkway, solar powered gate, outdoor shed and concrete pad, exterior siding, laminate floors, plumbing, kitchen and bathrooms! The location is hard to beat, too! Shopping and dining a long Gessner and I-10. Easy access to Beltway 8 and I-10, Town and Country, Memorial City Mall and City Center!
Location
State TX
County Harris
Area Spring Branch
Rooms
Bedroom Description All Bedrooms Down,En-Suite Bath,Primary Bed - 1st Floor,Walk-In Closet
Other Rooms Breakfast Room, Den, Entry, Formal Dining, Formal Living, Living/Dining Combo, Utility Room in House
Master Bathroom Primary Bath: Shower Only, Secondary Bath(s): Tub/Shower Combo, Vanity Area
Den/Bedroom Plus 3
Kitchen Breakfast Bar, Kitchen open to Family Room, Pantry
Interior
Interior Features Crown Molding, Dryer Included, Fire/Smoke Alarm, Formal Entry/Foyer, Refrigerator Included, Washer Included, Window Coverings
Heating Central Gas
Cooling Central Electric
Flooring Carpet, Laminate, Tile
Fireplaces Number 1
Fireplaces Type Wood Burning Fireplace
Exterior
Exterior Feature Back Yard Fenced, Covered Patio/Deck, Exterior Gas Connection, Outdoor Kitchen, Patio/Deck, Private Driveway, Spa/Hot Tub, Sprinkler System, Storage Shed
Parking Features Detached Garage
Garage Spaces 2.0
Garage Description Auto Driveway Gate, Single-Wide Driveway
Roof Type Composition
Street Surface Asphalt,Gutters
Private Pool No
Building
Lot Description Subdivision Lot
Faces South
Story 1
Foundation Slab
Lot Size Range 0 Up To 1/4 Acre
Sewer Public Sewer
Water Public Water
Structure Type Brick,Cement Board
New Construction No
Schools
Elementary Schools Pine Shadows Elementary School
Middle Schools Spring Woods Middle School
High Schools Spring Woods High School
School District 49 - Spring Branch
Others
Senior Community No
Restrictions Deed Restrictions,Zoning
Tax ID 095-267-000-0018
Ownership Full Ownership
Energy Description Attic Vents,Ceiling Fans,Digital Program Thermostat,Energy Star Appliances,Insulated/Low-E windows,Insulation - Blown Fiberglass,North/South Exposure
Acceptable Financing Cash Sale, Conventional, FHA, VA
Tax Rate 2.2332
Disclosures Other Disclosures, Sellers Disclosure
Listing Terms Cash Sale, Conventional, FHA, VA
Financing Cash Sale,Conventional,FHA,VA
Special Listing Condition Other Disclosures, Sellers Disclosure
Read Less

Bought with RE/MAX Signature



