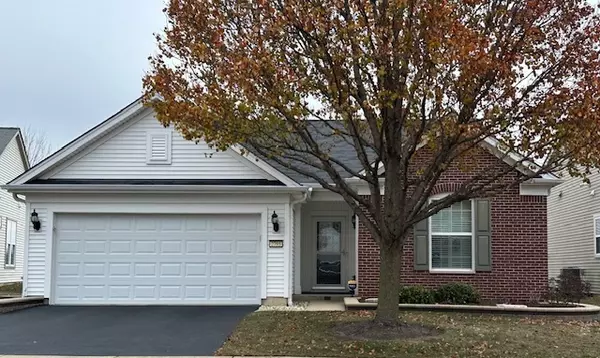For more information regarding the value of a property, please contact us for a free consultation.
2795 Beacon Point CIR Elgin, IL 60124
Want to know what your home might be worth? Contact us for a FREE valuation!

Our team is ready to help you sell your home for the highest possible price ASAP
Key Details
Sold Price $450,000
Property Type Single Family Home
Sub Type Detached Single
Listing Status Sold
Purchase Type For Sale
MLS Listing ID 12260266
Sold Date 02/03/25
Style Ranch
Bedrooms 2
Full Baths 2
HOA Fees $281/mo
Year Built 2007
Annual Tax Amount $8,279
Tax Year 2023
Lot Dimensions 45X120X55X120
Property Sub-Type Detached Single
Property Description
Beautiful popular "Wilmette" model on POND with NO HOMES BEHIND! 2 bdrm. 2 bath ranch with EXTENDED GARAGE! Many updates with Premium waterfront Location* Cherry 42" kitchen cabinets and NEWER Stainless Refrigerator, Dishwasher, Stove, Microwave, Washer & Dryer 2 YRS*.Hardwood floors in Kitchen, Eating Area, Sunroom, Living and Dining Room*Covered gutters* Buried downspouts + french drains*HWH 2019*Plantation shutters on all windows and sliders* New front stone landscaping wall in front and new landscaping by MAB*New blacktop driveway 2022* New Autumn bliss tree in back and new tree in front*Garage (extended by 4' for extra storage) has new door spring 5 yrs) Sunroom has hardwood flooring and plantation shutters* Visit Creekside Lodge to show buyers, ring doorbell for consigner to let you in, Sat.& Sun after 2 pm*Grass mowing and snow shoveling part of your HOA with 24/7 guard and use of Creekside Lodge. Some activities with teacher require a paid pass, fitness center and pools can be used as part of the HOA. One person needs to be 55+ to live in Edgewater, an Active Adult Community. Must go in thru guard gate at Bowes and Del Webb Drive, show card to guard. Call Lauren for appointment -Lauren must accompany.
Location
State IL
County Kane
Area Elgin
Rooms
Basement None
Interior
Interior Features Hardwood Floors, First Floor Bedroom, First Floor Laundry, First Floor Full Bath, Walk-In Closet(s), High Ceilings
Heating Natural Gas, Forced Air
Cooling Central Air
Equipment TV-Cable
Fireplace N
Appliance Range, Microwave, Dishwasher, Refrigerator, High End Refrigerator, Washer, Dryer, Disposal, Stainless Steel Appliance(s), Humidifier
Laundry In Unit, Sink
Exterior
Exterior Feature Patio, Storms/Screens
Parking Features Attached
Garage Spaces 2.0
Roof Type Asphalt
Building
Lot Description Pond(s)
Sewer Public Sewer
Water Public
New Construction false
Schools
School District 46 , 46, 46
Others
HOA Fee Include Insurance,Security,Clubhouse,Exercise Facilities,Pool,Lawn Care,Snow Removal
Ownership Fee Simple w/ HO Assn.
Special Listing Condition List Broker Must Accompany
Read Less

© 2025 Listings courtesy of MRED as distributed by MLS GRID. All Rights Reserved.
Bought with Jennifer Henry • RE/MAX All Pro - St Charles



