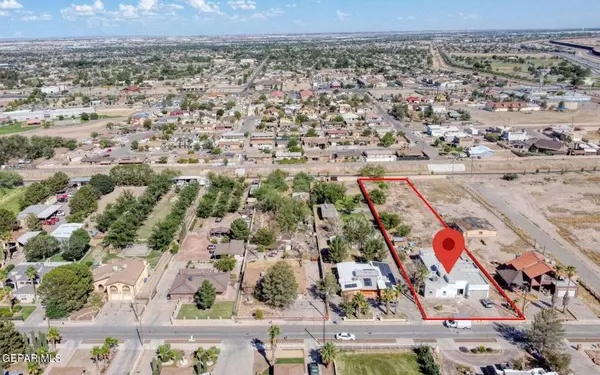For more information regarding the value of a property, please contact us for a free consultation.
532 JAMES ST El Paso, TX 79915
Want to know what your home might be worth? Contact us for a FREE valuation!
Our team is ready to help you sell your home for the highest possible price ASAP
Key Details
Property Type Single Family Home
Sub Type Single Family Residence
Listing Status Sold
Purchase Type For Sale
Square Footage 2,868 sqft
Price per Sqft $153
Subdivision Christy
MLS Listing ID 907636
Sold Date 01/31/25
Style 1 Story
Bedrooms 4
Full Baths 2
Half Baths 1
HOA Y/N No
Originating Board Greater El Paso Association of REALTORS®
Year Built 1983
Annual Tax Amount $11,129
Lot Size 0.919 Acres
Acres 0.92
Property Description
Welcome to your dream home, ideally located near Yarbrough and I-10 for ultimate convenience. This beautifully updated property, renovated in 2023, features 4 bedrooms, 2.5 bathrooms, and a generous 3-car garage. The open-concept layout is designed for modern living, offering seamless flow between the living, dining, and kitchen areas. The kitchen is a true centerpiece, boasting elegant granite countertops, ample cabinetry, and a large island that's perfect for meal prep and casual dining. Natural light floods the home, enhancing the bright and airy feel throughout. The primary suite is a private retreat with a spa-like bathroom, featuring a double vanity, soaking tub, and separate shower. The additional bedrooms are generously sized, offering flexibility for a home office, guest room, or playroom. Situated on a 0.92-acre lot, the outdoor space provides endless possibilities. Whether you envision a lush garden, a pool, or an outdoor kitchen, there's plenty of room to create your own backyard paradise.
Location
State TX
County El Paso
Community Christy
Zoning R1A
Interior
Interior Features Ceiling Fan(s), Kitchen Island, MB Double Sink, Pantry, Walk-In Closet(s)
Heating Central
Cooling Refrigerated
Flooring Tile
Fireplaces Number 1
Fireplace Yes
Window Features See Remarks
Exterior
Exterior Feature See Remarks
Pool None
Roof Type Flat
Private Pool No
Building
Lot Description Standard Lot
Sewer City
Water City
Architectural Style 1 Story
Structure Type Stucco
Schools
Elementary Schools Thomasmnr
Middle Schools Riverside
High Schools Riverside
Others
Tax ID C454999000C2700
Acceptable Financing Cash, Conventional, FHA, VA Loan
Listing Terms Cash, Conventional, FHA, VA Loan
Special Listing Condition None
Read Less



