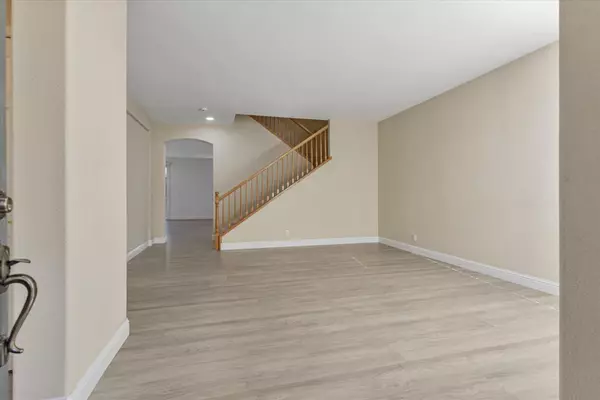For more information regarding the value of a property, please contact us for a free consultation.
9175 Desiderio Gilroy, CA 95020
Want to know what your home might be worth? Contact us for a FREE valuation!

Our team is ready to help you sell your home for the highest possible price ASAP
Key Details
Sold Price $1,050,000
Property Type Single Family Home
Sub Type Single Family Home
Listing Status Sold
Purchase Type For Sale
Square Footage 2,784 sqft
Price per Sqft $377
MLS Listing ID ML81988327
Sold Date 01/30/25
Bedrooms 5
Full Baths 3
HOA Fees $195/mo
Originating Board MLSListings, Inc.
Year Built 2005
Lot Size 5,645 Sqft
Property Sub-Type Single Family Home
Property Description
Welcome to 9175 Desiderio Way, a charming 5-bedroom, 3-bathroom single-family home located in the heart of Gilroy, CA. Nestled in a private and serene cul-de-sac, this well-maintained two-story residence with sturdy tile roof offers 2,784 sqft of cozy and functional living space on a generous 5,645 sqft lot, perfect for family gatherings and relaxation. The attached 3-car garage provides ample parking and storage space. Step inside into the open floor plan featuring bright and spacious living areas enhanced by laminated wood flooring throughout, connected to a dream chef's kitchen with a quartz countertop large island. One bedroom and one bath are conveniently located downstairs for easy access, as well as a separated den with the potential use as office space or additional downstairs bedroom. Step outside to your private oasis with abundant fruit trees, the well-kept backyard is ideal for entertaining, gardening, or simply enjoying the peaceful neighborhood. Conveniently located in a friendly community with easy access to commuter highways, schools, dining and shopping, this home is ready to welcome you!
Location
State CA
County Santa Clara
Area Morgan Hill / Gilroy / San Martin
Zoning R1
Rooms
Family Room Separate Family Room
Dining Room Formal Dining Room
Kitchen Countertop - Granite, Dishwasher, Exhaust Fan, Garbage Disposal, Microwave, Oven Range - Gas, Refrigerator, Other
Interior
Heating Central Forced Air
Cooling Central AC
Flooring Laminate, Tile
Fireplaces Type Gas Starter
Laundry In Garage, Washer / Dryer
Exterior
Parking Features Attached Garage
Garage Spaces 3.0
Fence Wood
Utilities Available Public Utilities, Solar Panels - Leased
Roof Type Tile
Building
Foundation Concrete Slab
Sewer Sewer - Public
Water Public
Others
Tax ID 790-12-031
Special Listing Condition Not Applicable
Read Less

© 2025 MLSListings Inc. All rights reserved.
Bought with Moshe Fogel • AGAM



