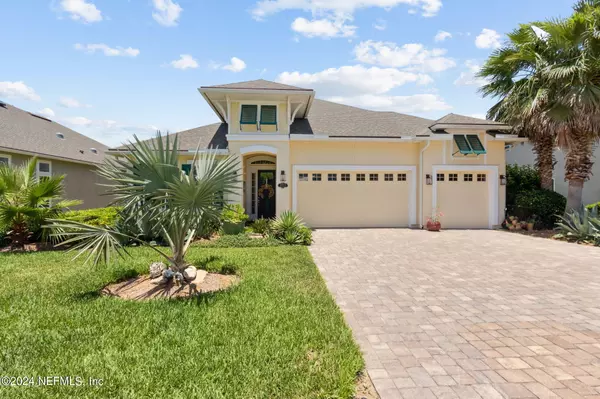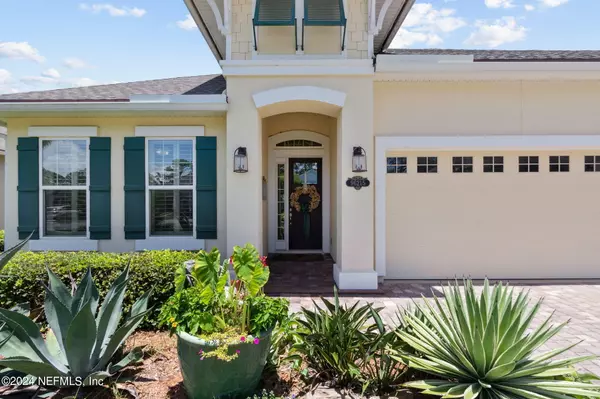For more information regarding the value of a property, please contact us for a free consultation.
96215 OCEAN BREEZE DR Fernandina Beach, FL 32034
Want to know what your home might be worth? Contact us for a FREE valuation!

Our team is ready to help you sell your home for the highest possible price ASAP
Key Details
Sold Price $950,000
Property Type Single Family Home
Sub Type Single Family Residence
Listing Status Sold
Purchase Type For Sale
Square Footage 2,554 sqft
Price per Sqft $371
Subdivision Ocean Breeze
MLS Listing ID 2032959
Sold Date 12/16/24
Bedrooms 4
Full Baths 3
Half Baths 1
HOA Fees $72/ann
HOA Y/N Yes
Originating Board realMLS (Northeast Florida Multiple Listing Service)
Year Built 2017
Property Description
MELIA ISLAND LAKEVIEW HOME....3 CAR GARAGE...4 Bedrooms, 3.5 baths....KITCHEN FEATURES: UPGRADED cabinetry, GAS STOVE and LARGE ISLAND with dual sink and counter seating for 4 people.....OPEN FLOOR PLAN...Gas FIREPLACE with surround cabinetry....Owner's suite features: trey ceiling, dual walk-in closets, walk-in shower, soaker tub....BUILT 2017....SCREENED REAR PORCH with WATER VIEW.....NO CARPETING - tile throughout....FENCED YARD....NEARBY walking/biking dedicated island path for direct BEACH ACCESS....PLANTATION SHUTTERS throughout....COFFERED CEILINGS in living and dining areas....WHOLE HOUSE GENERATOR....Tankless water heater....Natural gas community....3 car garage with custom extra high ceilings, large paver driveway with ample parking....CENTRAL ISLAND LOCATION for convenience to the beach, downtown dining or leaving the island.
Location
State FL
County Nassau
Community Ocean Breeze
Area 450-Amelia Island-North Of Burney Road
Direction Take 14th Street to Ocean Breeze community stay straight home is on the left
Interior
Interior Features Ceiling Fan(s), Open Floorplan, Primary Bathroom -Tub with Separate Shower
Heating Central
Cooling Central Air
Exterior
Parking Features Garage
Garage Spaces 3.0
Fence Back Yard
Pool None
Utilities Available Cable Available, Natural Gas Connected
Total Parking Spaces 3
Garage Yes
Private Pool No
Building
Sewer Public Sewer
Water Public
New Construction No
Others
Senior Community No
Tax ID 00-00-30-0741-0087-0000
Acceptable Financing Cash, Conventional, FHA, VA Loan
Listing Terms Cash, Conventional, FHA, VA Loan
Read Less
Bought with NON MLS (realMLS)



