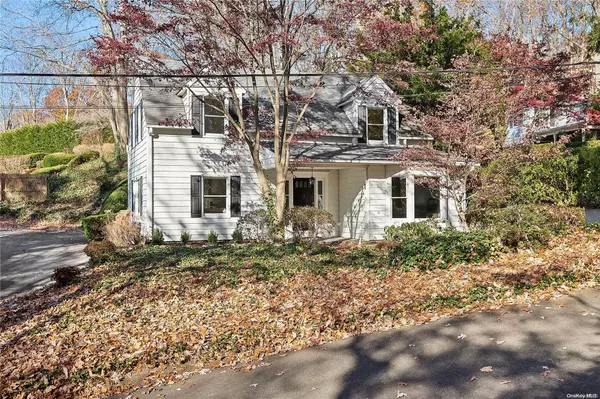For more information regarding the value of a property, please contact us for a free consultation.
84 Prospect RD Centerport, NY 11721
Want to know what your home might be worth? Contact us for a FREE valuation!

Our team is ready to help you sell your home for the highest possible price ASAP
Key Details
Sold Price $890,000
Property Type Single Family Home
Sub Type Single Family Residence
Listing Status Sold
Purchase Type For Sale
MLS Listing ID KEYL3592716
Sold Date 02/03/25
Style Cape Cod
Bedrooms 3
Full Baths 1
Half Baths 1
Originating Board onekey2
Rental Info No
Year Built 1947
Annual Tax Amount $11,355
Lot Dimensions .25
Property Sub-Type Single Family Residence
Property Description
Centerport Charmer nestled between Huntington and Northport Villages. This Centerport Sweetheart is set up on a hill with the most beautiful views of Centerport Harbor from the west side of the house. Bluestone front walkway leads to the elegant entry. Enter to find gleaming hardwood floors, custom millwork, freshly painted rooms and Andersen windows. Cozy family room with wood burning fireplace with custom built in shelves and mantle. Formal dining room off the foyer and eat in kitchen. Updated kitchen with white cabinetry, built in custom shelves, pantry closet and granite counters. New LG dishwasher, range and microwave. Updated Whirlpool refrigerator. Doors off the kitchen lead out to the bluestone back patio. 200 AMP Electric. Cesspool (approx 5 years). Access to the Harbor across street. Located just seconds to Mill Dam Bridge for captivating views to CT, minutes to Centerport Beach and the Vanderbilt museum, and all that Huntington, Greenlawn and Northport have to offer!, Additional information: Appearance:Diamond-,Separate Hotwater Heater:yes
Location
State NY
County Suffolk County
Rooms
Basement Partial
Interior
Interior Features Cathedral Ceiling(s), Eat-in Kitchen, Granite Counters, Pantry, Walk-In Closet(s), Formal Dining
Heating Steam, Natural Gas
Cooling None
Flooring Hardwood
Fireplaces Number 1
Fireplace Yes
Appliance Dishwasher, Dryer, Microwave, Refrigerator, Washer, ENERGY STAR Qualified Appliances, Gas Water Heater
Exterior
Parking Features Carport, Driveway
Amenities Available Park
View Water
Garage false
Private Pool No
Building
Lot Description Near Shops, Sloped
Sewer Cesspool
Water Public
Structure Type Aluminum Siding,Frame
Schools
Elementary Schools Washington Drive Prim Sch
Middle Schools Oldfield Middle School
High Schools Harborfields High School
School District Harborfields
Others
Senior Community No
Special Listing Condition None
Read Less
Bought with Signature Premier Properties

