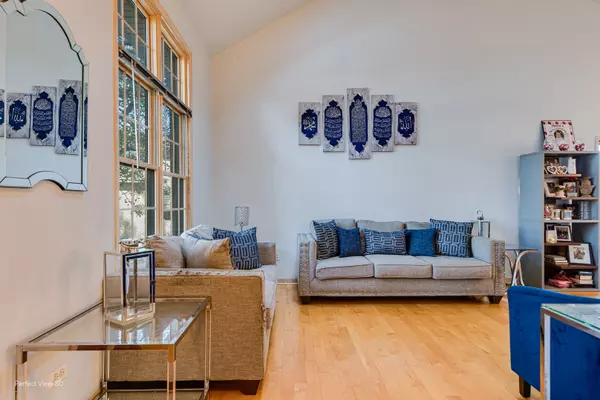For more information regarding the value of a property, please contact us for a free consultation.
5119 Chippewa CT Oak Forest, IL 60452
Want to know what your home might be worth? Contact us for a FREE valuation!

Our team is ready to help you sell your home for the highest possible price ASAP
Key Details
Sold Price $375,000
Property Type Single Family Home
Sub Type Detached Single
Listing Status Sold
Purchase Type For Sale
Square Footage 2,112 sqft
Price per Sqft $177
MLS Listing ID 12187588
Sold Date 01/10/25
Bedrooms 4
Full Baths 3
Half Baths 1
Year Built 2001
Annual Tax Amount $11,541
Tax Year 2022
Lot Dimensions 13398
Property Sub-Type Detached Single
Property Description
This bright and sunny 4 bed / 3.5 bath home has everything you need. Step onto the welcoming front porch and into the open living and dining rooms, featuring hardwood floors, high ceilings, and lots of natural light from the large Pella windows. The kitchen comes with stainless steel appliances and a cozy breakfast area. Relax in the family room, centered around a gas fireplace with a stone surround, or step outside onto the maintenance-free deck overlooking the large, green backyard. Upstairs, the master bedroom offers vaulted ceilings, plenty of closet space, and an en-suite bath with a luxurious whirlpool tub. The finished basement can be used as a guest suite with its own full bathroom and laundry room. Plus, there's plenty of storage in the attached 3-car garage. Conveniently located near I-57 and I-80, parks, nature preserves, restaurants, and more!
Location
State IL
County Cook
Area Oak Forest
Rooms
Basement Full
Interior
Interior Features Cathedral Ceiling(s), Skylight(s), Hardwood Floors, First Floor Bedroom
Heating Natural Gas, Forced Air
Cooling Central Air
Fireplaces Number 1
Fireplaces Type Wood Burning, Heatilator
Equipment Sump Pump
Fireplace Y
Appliance Microwave, Refrigerator, Washer, Dryer, Stainless Steel Appliance(s)
Laundry Gas Dryer Hookup, Sink
Exterior
Exterior Feature Porch, Storms/Screens
Parking Features Attached
Garage Spaces 3.0
Community Features Park, Curbs, Sidewalks, Street Lights
Building
Sewer Overhead Sewers
Water Public
New Construction false
Schools
School District 145 , 145, 228
Others
HOA Fee Include None
Ownership Fee Simple
Special Listing Condition None
Read Less

© 2025 Listings courtesy of MRED as distributed by MLS GRID. All Rights Reserved.
Bought with Robin McGinn • RE/MAX IMPACT



