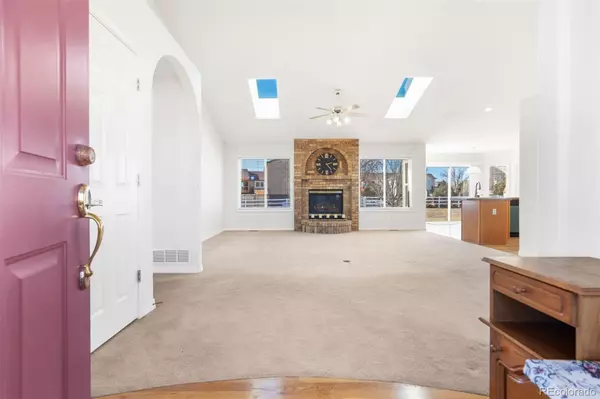For more information regarding the value of a property, please contact us for a free consultation.
11698 Allendale DR Peyton, CO 80831
Want to know what your home might be worth? Contact us for a FREE valuation!

Our team is ready to help you sell your home for the highest possible price ASAP
Key Details
Sold Price $550,000
Property Type Single Family Home
Sub Type Single Family Residence
Listing Status Sold
Purchase Type For Sale
Square Footage 1,784 sqft
Price per Sqft $308
Subdivision Paint Brush Hills Fil 07
MLS Listing ID 9805141
Sold Date 02/03/25
Bedrooms 4
Full Baths 3
HOA Y/N No
Abv Grd Liv Area 1,784
Originating Board recolorado
Year Built 1998
Annual Tax Amount $2,488
Tax Year 2023
Lot Size 0.460 Acres
Acres 0.46
Property Description
Welcome to this beautiful ranch-style home, situated on a nearly half acre lot with plenty of outdoor space. This spacious 4-bedroom, 3-bathroom residence is bathed in natural light and features an open, welcoming layout. The formal dining room and well-equipped kitchen offer an ideal space for entertaining and gatherings. The kitchen is warm and inviting with wood floors, oak cabinets, and a center island. The primary bedroom is a peaceful retreat, complete with a 5-piece en-suite bath for ultimate privacy. With 3 main floor bedrooms, this home offers convenience and accessibility. The natural tones showcased throughout the home create a cozy, timeless atmosphere. A centrally located laundry room is a dream for functionality and with cabinets and a closet within making for perfect for organization and a sink for convenience. From the laundry room there is direct access to the 3-car garage adding practicality. The finished basement adds even more living space, featuring a stylish wet bar—perfect for hosting guests or enjoying a quiet evening at home. The basement also offers a bonus room that can be used as a home office or as a 5th non-conforming bedroom. There are three basement storage rooms providing plenty of space and availability for organization. Additional features of the home include, no HOA or covenants, a brand-new roof and newly installed central air conditioning, District 49 schools, and close proximity to modern conveniences such as groceries, shopping, and restaurants. Whether you're relaxing indoors or outdoors, this home blends comfort, style, and functionality.
Location
State CO
County El Paso
Zoning RS-20000
Rooms
Basement Full
Main Level Bedrooms 3
Interior
Interior Features Breakfast Nook, Ceiling Fan(s), Eat-in Kitchen, Kitchen Island, Primary Suite, Wet Bar
Heating Forced Air, Natural Gas
Cooling Central Air
Flooring Carpet, Linoleum, Wood
Fireplaces Number 1
Fireplaces Type Living Room
Fireplace Y
Appliance Cooktop, Dishwasher, Disposal, Humidifier, Microwave, Range, Refrigerator, Sump Pump, Water Softener
Exterior
Exterior Feature Private Yard
Garage Spaces 3.0
Utilities Available Electricity Connected
Roof Type Composition
Total Parking Spaces 3
Garage Yes
Building
Sewer Public Sewer
Level or Stories One
Structure Type Frame
Schools
Elementary Schools Bennett Ranch
Middle Schools Falcon
High Schools Falcon
School District District 49
Others
Senior Community No
Ownership Individual
Acceptable Financing Cash, Conventional, VA Loan
Listing Terms Cash, Conventional, VA Loan
Special Listing Condition None
Read Less

© 2025 METROLIST, INC., DBA RECOLORADO® – All Rights Reserved
6455 S. Yosemite St., Suite 500 Greenwood Village, CO 80111 USA
Bought with NON MLS PARTICIPANT



