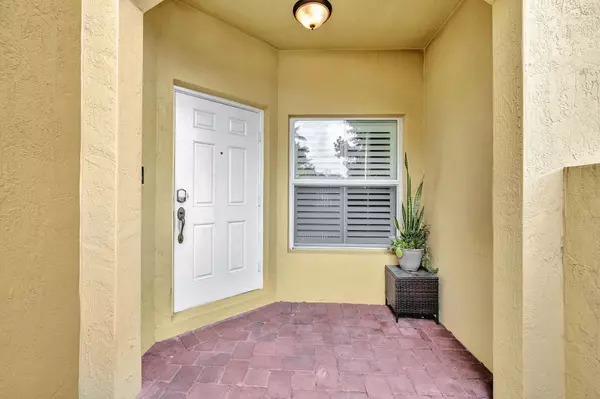Bought with Dominion Realty Group
For more information regarding the value of a property, please contact us for a free consultation.
2851 W Prospect RD 308 Tamarac, FL 33309
Want to know what your home might be worth? Contact us for a FREE valuation!

Our team is ready to help you sell your home for the highest possible price ASAP
Key Details
Sold Price $330,000
Property Type Condo
Sub Type Condo/Coop
Listing Status Sold
Purchase Type For Sale
Square Footage 1,536 sqft
Price per Sqft $214
Subdivision Tuscan Villas Condo
MLS Listing ID RX-11044476
Sold Date 02/03/25
Style Townhouse
Bedrooms 3
Full Baths 2
Half Baths 1
Construction Status Resale
HOA Fees $670/mo
HOA Y/N Yes
Leases Per Year 1
Year Built 2011
Annual Tax Amount $6,776
Tax Year 2024
Property Description
Welcome to Tuscan Villas! This beautiful 3-bedroom, 2.5-bathroom residence is nestled in a quiet, resort-style gated community offering peace, privacy, and security. Step inside to a welcoming open layout with high ceilings and natural light, perfect for entertaining or relaxing. The kitchen features granite countertops. Upstairs, the primary suite provides a tranquil retreat with an en-suite bathroom and a generous custom closet. Two additional bedrooms and a full bath complete the second floor, offering flexibility. The fenced-in patio is a private oasis for morning coffee, BBQs, or soaking up the Florida sunshine. Conveniently located between the Turnpike and I-95, this home provides easy access to shopping, dining, and entertainment while maintaining a peaceful community atmosphere.
Location
State FL
County Broward
Area 3540
Zoning R-3
Rooms
Other Rooms Family, Laundry-Inside
Master Bath Mstr Bdrm - Upstairs
Interior
Interior Features Closet Cabinets, Ctdrl/Vault Ceilings, Walk-in Closet
Heating Central
Cooling Central
Flooring Tile, Vinyl Floor
Furnishings Unfurnished
Exterior
Exterior Feature Fence, Open Patio
Parking Features Assigned, Guest, Vehicle Restrictions
Community Features Sold As-Is, Gated Community
Utilities Available Electric, Public Sewer, Public Water
Amenities Available Pool
Waterfront Description None
Roof Type Barrel
Present Use Sold As-Is
Exposure West
Private Pool No
Building
Story 2.00
Foundation CBS
Unit Floor 1
Construction Status Resale
Schools
Elementary Schools Oriole Elementary School
Middle Schools Lauderdale Lakes Middle School
High Schools Boyd H. Anderson High School
Others
Pets Allowed Restricted
HOA Fee Include Common Areas,Insurance-Bldg,Lawn Care,Pool Service
Senior Community No Hopa
Restrictions Buyer Approval,Commercial Vehicles Prohibited,Lease OK
Security Features Gate - Unmanned
Acceptable Financing Cash, Conventional, FHA, VA
Horse Property No
Membership Fee Required No
Listing Terms Cash, Conventional, FHA, VA
Financing Cash,Conventional,FHA,VA
Pets Allowed Number Limit, Size Limit
Read Less



